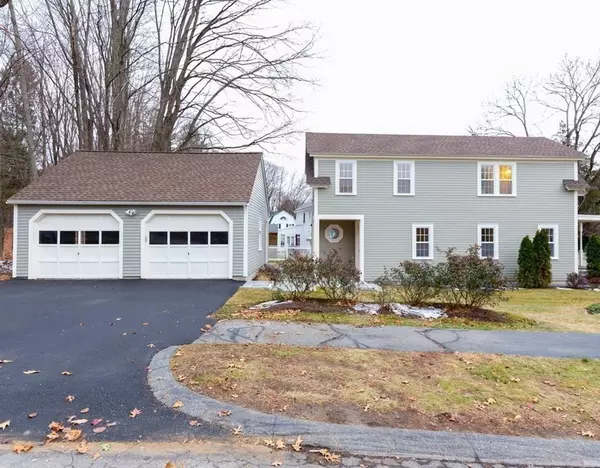$1,189,000
$1,250,000
4.9%For more information regarding the value of a property, please contact us for a free consultation.
1496 Main Street Concord, MA 01742
3 Beds
3 Baths
1,678 SqFt
Key Details
Sold Price $1,189,000
Property Type Single Family Home
Sub Type Single Family Residence
Listing Status Sold
Purchase Type For Sale
Square Footage 1,678 sqft
Price per Sqft $708
MLS Listing ID 72928034
Sold Date 03/02/22
Style Colonial, Farmhouse
Bedrooms 3
Full Baths 3
HOA Y/N false
Year Built 1900
Annual Tax Amount $7,809
Tax Year 2021
Lot Size 6,534 Sqft
Acres 0.15
Property Sub-Type Single Family Residence
Property Description
This sweet home in the West Concord Village will capture your imagination and steal your heart. Beautifully designed addition and renovations have just been completed with meticulous attention to detail including a new family room with fireplace, board and batten study, new master suite and two new luxurious baths with custom built vanities. Amazing kitchen with quartz countertops, farmhouse sink, natural gas stovetop, stainless appliances and above range pot filler. Pumpkin pine flooring throughout seamlessly blends the charm of yesteryear with a renovation and addition that checks all of the boxes on your wishlist. Spacious mudroom, first floor laundry, walk-in pantry and dry bar/coffee station. Level and private yard with 2 car garage and blue stone patio and walkway. Just steps to all the West Concord Village has to offer plus the commuter rail, top rated elementary school and the Bruce Freeman Rail Trail with easy access to Route 2.
Location
State MA
County Middlesex
Zoning C
Direction West on Main Street from West Concord Village to property on right corner of Center Village.
Rooms
Family Room Flooring - Hardwood, Open Floorplan, Recessed Lighting
Basement Full, Crawl Space, Interior Entry, Concrete
Primary Bedroom Level Second
Dining Room Flooring - Hardwood, Open Floorplan, Lighting - Pendant
Kitchen Flooring - Hardwood, Pantry, Countertops - Stone/Granite/Solid, Cabinets - Upgraded, Open Floorplan, Recessed Lighting, Remodeled, Stainless Steel Appliances, Pot Filler Faucet, Storage
Interior
Interior Features Study
Heating Forced Air, Natural Gas
Cooling Central Air
Flooring Tile, Hardwood, Pine, Flooring - Hardwood
Fireplaces Number 1
Fireplaces Type Family Room
Appliance Range, Dishwasher, Disposal, Refrigerator, Washer, Dryer, ENERGY STAR Qualified Refrigerator, ENERGY STAR Qualified Dryer, ENERGY STAR Qualified Dishwasher, ENERGY STAR Qualified Washer, Range Hood, Range - ENERGY STAR, Rangetop - ENERGY STAR, Oven - ENERGY STAR, Gas Water Heater, Tank Water Heater, Utility Connections for Gas Range, Utility Connections for Electric Dryer
Laundry Flooring - Stone/Ceramic Tile, Electric Dryer Hookup, Washer Hookup, First Floor
Exterior
Exterior Feature Professional Landscaping
Garage Spaces 2.0
Community Features Public Transportation, Shopping, Pool, Tennis Court(s), Park, Walk/Jog Trails, Stable(s), Golf, Medical Facility, Conservation Area, Private School, Public School
Utilities Available for Gas Range, for Electric Dryer, Washer Hookup
Roof Type Shingle
Total Parking Spaces 2
Garage Yes
Building
Lot Description Corner Lot, Wooded, Easements, Level
Foundation Concrete Perimeter, Stone
Sewer Public Sewer
Water Public
Architectural Style Colonial, Farmhouse
Schools
Elementary Schools Thoreau School
Middle Schools Cms
High Schools Cchs
Others
Senior Community false
Acceptable Financing Contract
Listing Terms Contract
Read Less
Want to know what your home might be worth? Contact us for a FREE valuation!

Our team is ready to help you sell your home for the highest possible price ASAP
Bought with The Zur Attias Team • The Attias Group, LLC





