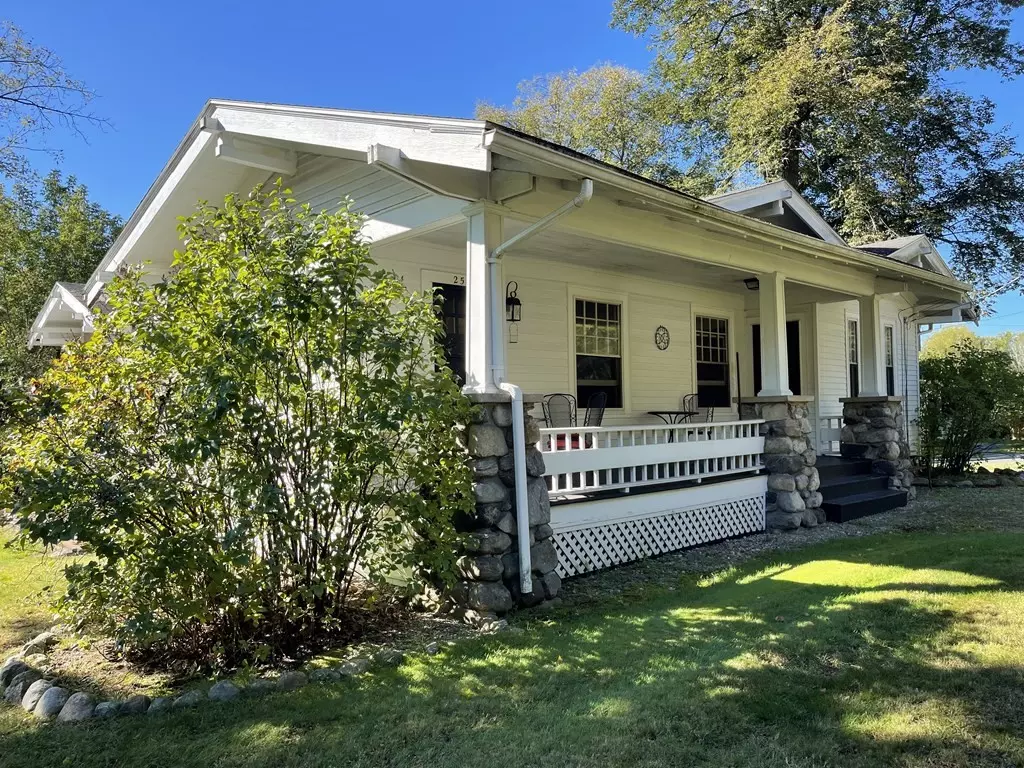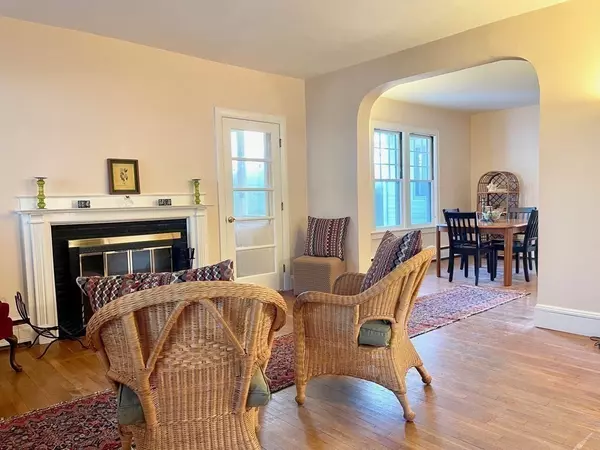$1,300,000
$799,900
62.5%For more information regarding the value of a property, please contact us for a free consultation.
252 Lexington Rd Concord, MA 01742
3 Beds
1 Bath
1,500 SqFt
Key Details
Sold Price $1,300,000
Property Type Single Family Home
Sub Type Single Family Residence
Listing Status Sold
Purchase Type For Sale
Square Footage 1,500 sqft
Price per Sqft $866
MLS Listing ID 72931846
Sold Date 02/17/22
Style Antique, Bungalow
Bedrooms 3
Full Baths 1
Year Built 1920
Annual Tax Amount $8,798
Tax Year 2022
Lot Size 0.820 Acres
Acres 0.82
Property Sub-Type Single Family Residence
Property Description
Set along the "American Mile" just steps from historic Concord Center, this turn-of-the-century Craftsman Bungalow has been meticulously and lovingly maintained. Add personalized finishing touches to the beautiful oak hardwood floors, full tiled bath, ornate restored windows, and other period details and moldings to create a perfect blend of restoration and renovation. The large, fireplaced living room opens to the formal dining room, which opens to the sun-filled kitchen and three season back porch. Three ample bedrooms, a full tiled bath, and a spacious front office/study complete the living spaces. An immaculate full basement is ready for finishing. Outside, enjoy the surrounding lively atmosphere of Concord on the large, covered front porch. The sprawling yard includes a two-car garage with an attached small barn and backs up to walking trails through the woods. Just a short walk to Downtown Concord, the magnificent Concord Museum, and many of Concord's historic house museums.
Location
State MA
County Middlesex
Zoning B
Direction From Concord Center, take Lexington Rd. House is 3 doors down on right after passing Cambridge Tpke.
Rooms
Basement Full, Interior Entry, Concrete
Primary Bedroom Level First
Dining Room Closet, Flooring - Hardwood, Open Floorplan
Kitchen Flooring - Laminate, Window(s) - Picture, Kitchen Island, Open Floorplan
Interior
Interior Features Beadboard, Crown Molding, Office, Sun Room, Internet Available - Broadband
Heating Baseboard, Natural Gas
Cooling None
Flooring Tile, Laminate, Hardwood, Flooring - Hardwood, Flooring - Laminate
Fireplaces Number 1
Fireplaces Type Living Room
Appliance Range, Dishwasher, Refrigerator, Gas Water Heater, Tank Water Heater, Utility Connections for Gas Range, Utility Connections for Electric Dryer
Laundry Washer Hookup
Exterior
Exterior Feature Rain Gutters, Storage, Garden
Garage Spaces 2.0
Community Features Public Transportation, Shopping, Pool, Tennis Court(s), Park, Walk/Jog Trails, Stable(s), Golf, Laundromat, Bike Path, Conservation Area, House of Worship, Private School, Public School, T-Station, Sidewalks
Utilities Available for Gas Range, for Electric Dryer, Washer Hookup
Roof Type Shingle
Total Parking Spaces 4
Garage Yes
Building
Lot Description Wooded, Level
Foundation Concrete Perimeter
Sewer Public Sewer
Water Public
Architectural Style Antique, Bungalow
Others
Acceptable Financing Contract
Listing Terms Contract
Read Less
Want to know what your home might be worth? Contact us for a FREE valuation!

Our team is ready to help you sell your home for the highest possible price ASAP
Bought with Richard Wilcox • Distinctly New England





