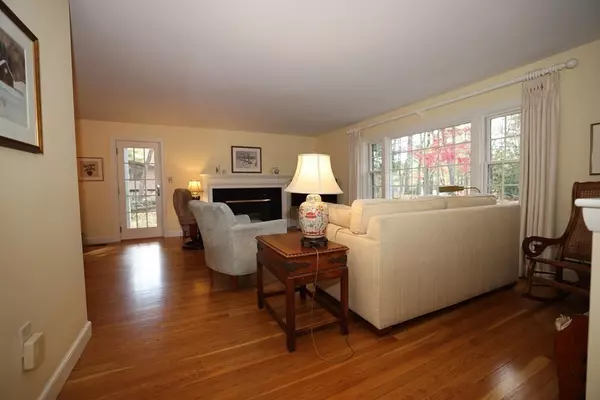$951,201
$889,900
6.9%For more information regarding the value of a property, please contact us for a free consultation.
118 Jennie Dugan Rd Concord, MA 01742
3 Beds
2.5 Baths
1,520 SqFt
Key Details
Sold Price $951,201
Property Type Single Family Home
Sub Type Single Family Residence
Listing Status Sold
Purchase Type For Sale
Square Footage 1,520 sqft
Price per Sqft $625
MLS Listing ID 72920313
Sold Date 02/10/22
Bedrooms 3
Full Baths 2
Half Baths 1
Year Built 1961
Annual Tax Amount $11,551
Tax Year 2021
Lot Size 0.980 Acres
Acres 0.98
Property Sub-Type Single Family Residence
Property Description
Nature lovers retreat! Well maintained 54 ft S/E privately set on a perfect tree lined cul-de-sac 5 mins to Bruce Freeman Rail Trail, Willard Elem, Concord Middle, Verrill Farm, Whites Pond beach & all major commuter routes. Main level featuring modern updated cherry/granite eat in kitchen w/ SS appliances. Screened porch off open living room/dining room w/fireplace overlooking an expansive, serene yard conservation to the back. A spacious master suite with handicapped accessible newer gut/reno bath radiant heat. Two additional large bedrooms and new full bath providing ample comfortable space for all. Exposed hardwood throughout. Lower level includes cozy family room with fireplace and built-ins, home office, half bathroom, washer/dryer and direct access to attached 2-car garage with door openers. Updates include newer roof, hot water boiler, HE C/A, Exterior doors, New Pella windows. Thermatru doors. You will love all of the places to nest in this home, come over!
Location
State MA
County Middlesex
Zoning RAA
Direction Powdermill to Jennie Dugan
Rooms
Family Room Flooring - Wall to Wall Carpet
Basement Full, Finished, Partially Finished, Interior Entry, Garage Access, Bulkhead
Primary Bedroom Level First
Dining Room Flooring - Hardwood, Window(s) - Bay/Bow/Box, Exterior Access
Kitchen Flooring - Stone/Ceramic Tile, Countertops - Stone/Granite/Solid, Cabinets - Upgraded, Exterior Access, Recessed Lighting, Remodeled
Interior
Interior Features Internet Available - Broadband, High Speed Internet
Heating Baseboard, Oil
Cooling Central Air, ENERGY STAR Qualified Equipment
Flooring Carpet, Hardwood, Stone / Slate
Fireplaces Number 2
Fireplaces Type Family Room, Living Room
Appliance Microwave, Washer, Dryer, ENERGY STAR Qualified Refrigerator, ENERGY STAR Qualified Dishwasher, Cooktop, Oven - ENERGY STAR, Tank Water Heaterless, Water Heater(Separate Booster), Plumbed For Ice Maker, Utility Connections for Electric Range, Utility Connections for Electric Oven, Utility Connections for Electric Dryer
Laundry Electric Dryer Hookup, Washer Hookup, In Basement
Exterior
Exterior Feature Rain Gutters, Sprinkler System
Garage Spaces 2.0
Community Features Public Transportation, Shopping, Park, Medical Facility, Bike Path, Conservation Area, Highway Access, Private School, Public School
Utilities Available for Electric Range, for Electric Oven, for Electric Dryer, Washer Hookup, Icemaker Connection
Roof Type Shingle
Total Parking Spaces 4
Garage Yes
Building
Lot Description Wooded
Foundation Concrete Perimeter
Sewer Private Sewer
Water Public
Schools
Elementary Schools Willard
Middle Schools Concord Middle
High Schools Concord High
Others
Senior Community false
Acceptable Financing Contract
Listing Terms Contract
Read Less
Want to know what your home might be worth? Contact us for a FREE valuation!

Our team is ready to help you sell your home for the highest possible price ASAP
Bought with Hollis Donaldson • Coldwell Banker Realty - Cambridge





