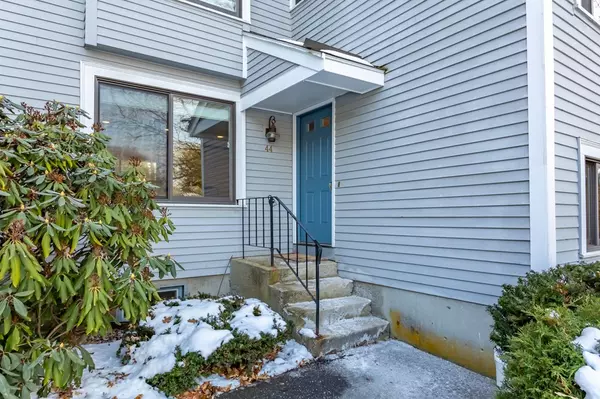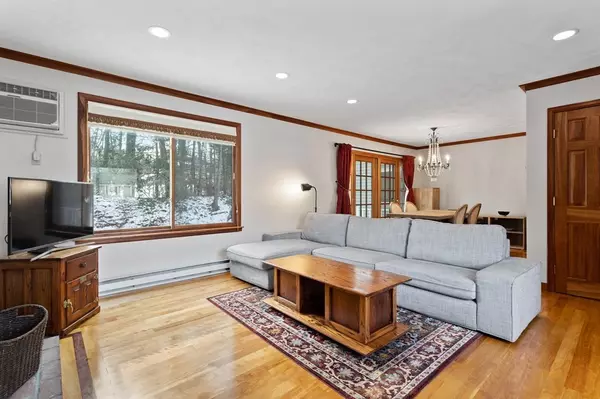$514,000
$449,900
14.2%For more information regarding the value of a property, please contact us for a free consultation.
44 Staffordshire Ln #44 Concord, MA 01742
2 Beds
1.5 Baths
1,196 SqFt
Key Details
Sold Price $514,000
Property Type Condo
Sub Type Condominium
Listing Status Sold
Purchase Type For Sale
Square Footage 1,196 sqft
Price per Sqft $429
MLS Listing ID 72933555
Sold Date 02/10/22
Bedrooms 2
Full Baths 1
Half Baths 1
HOA Fees $522/mo
HOA Y/N true
Year Built 1982
Annual Tax Amount $5,436
Tax Year 2021
Lot Size 4.200 Acres
Acres 4.2
Property Sub-Type Condominium
Property Description
Spacious, beautifully maintained townhome nestled in vibrant West Concord Village offers fantastic location! Enjoy an open floor plan featuring large family room w/fireplace and dining room w/sliders to private deck with peaceful wooded views. Great kitchen has birch cabinetry, new stainless faucet and appliances: refrigerator, range & microwave. Wood flooring on first floor. Two large bedrooms with newer cherry wood flooring, ample closet space and full bath on the second floor complete the picture. Conveniently located laundry area and half bath. Full basement offers plenty of storage. Assigned parking spot in carport & additional open parking spots. Concord Village is in an excellent location just minutes to Routes 2, 95, 62, West Concord Commuter Rail, West Concord Village and Concord Center, restaurants, shops, library and more!
Location
State MA
County Middlesex
Zoning C
Direction Mapquest
Rooms
Family Room Flooring - Wood, Open Floorplan
Primary Bedroom Level Second
Dining Room Flooring - Wood, Deck - Exterior, Exterior Access, Open Floorplan, Slider
Kitchen Flooring - Stone/Ceramic Tile
Interior
Heating Electric
Cooling Wall Unit(s)
Flooring Wood, Tile
Fireplaces Number 1
Fireplaces Type Family Room
Appliance Range, Dishwasher, Microwave, Refrigerator, Washer, Dryer, Tank Water Heater
Laundry First Floor
Exterior
Garage Spaces 1.0
Community Features Public Transportation, Shopping, Pool, Park, Medical Facility, Bike Path, Highway Access, T-Station
Roof Type Shingle
Total Parking Spaces 1
Garage Yes
Building
Story 3
Sewer Public Sewer
Water Public
Others
Senior Community false
Read Less
Want to know what your home might be worth? Contact us for a FREE valuation!

Our team is ready to help you sell your home for the highest possible price ASAP
Bought with Laura S. McKenna • Barrett Sotheby's International Realty





