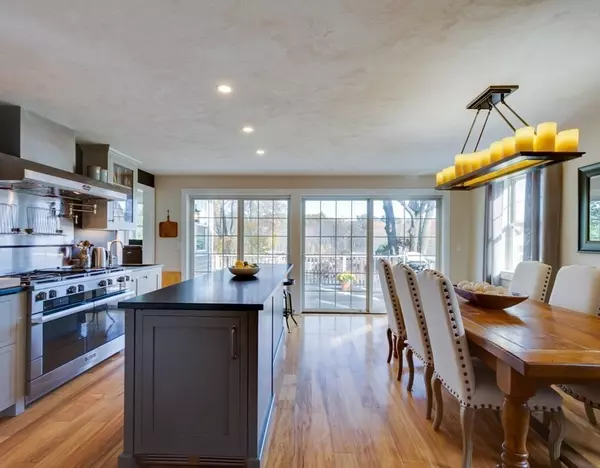$1,075,000
$995,000
8.0%For more information regarding the value of a property, please contact us for a free consultation.
748 Main Street Concord, MA 01742
4 Beds
3 Baths
3,186 SqFt
Key Details
Sold Price $1,075,000
Property Type Single Family Home
Sub Type Single Family Residence
Listing Status Sold
Purchase Type For Sale
Square Footage 3,186 sqft
Price per Sqft $337
MLS Listing ID 72915981
Sold Date 02/01/22
Style Bungalow
Bedrooms 4
Full Baths 3
HOA Y/N false
Year Built 1965
Annual Tax Amount $8,458
Tax Year 2021
Lot Size 8,712 Sqft
Acres 0.2
Property Sub-Type Single Family Residence
Property Description
The most charming, renovated bungalow with space galore - just a short walk to historic Concord Ctr, commuter rail and shops! The Chef's kitchen is designer chic & open with plenty of entertaining space, stone countertops, butler's pantry, bar set up, & the newest configuration in appliances including 2 Sub Zero refrigerator drawers. The 1st floor also features a living room with wood burning FP - a great place for all to gather. 3 spacious bedrooms on the 1st floor including the the Master BR with en suite & radiant floor heating. The finished lower level features an in-home theater, exercise room, & full au pair/in-law w/bath, & kitchen area that almost doubles the square footage - it's also a walk-out with 7'4” ceilings. 2 great work-from-home spaces - both with custom built-ins. The house is complete with Pella windows & a Buderus furnace. The backyard offers even more space to entertain, or just relax on the patio by the built-in fire pit. Close to everything Concord has to offer!
Location
State MA
County Middlesex
Zoning B
Direction Near intersection of Main St and Old Road to Nine Acre Corner. Use GPS
Rooms
Basement Full, Finished, Walk-Out Access, Interior Entry
Primary Bedroom Level First
Kitchen Flooring - Hardwood, Dining Area, Pantry, Countertops - Stone/Granite/Solid, French Doors, Kitchen Island, Deck - Exterior, Exterior Access
Interior
Interior Features Closet/Cabinets - Custom Built, Bathroom - Full, Ceiling Fan(s), Dining Area, Closet, Entrance Foyer, Home Office, Inlaw Apt., Bedroom, Media Room, Exercise Room
Heating Baseboard, Oil
Cooling None
Flooring Tile, Laminate, Hardwood, Flooring - Stone/Ceramic Tile, Flooring - Wall to Wall Carpet, Flooring - Laminate
Fireplaces Number 1
Fireplaces Type Living Room
Appliance Dishwasher, Disposal, Microwave, Refrigerator, Freezer, Washer, Dryer, Oil Water Heater, Utility Connections for Gas Range, Utility Connections for Electric Oven, Utility Connections for Electric Dryer
Laundry Dryer Hookup - Electric, Washer Hookup, Dryer Hookup - Dual, In Basement
Exterior
Exterior Feature Storage
Community Features Public Transportation, Shopping, Pool, Tennis Court(s), Park, Walk/Jog Trails, Stable(s), Golf, Medical Facility, Laundromat, Bike Path, Conservation Area, Highway Access, House of Worship, Private School, Public School, Sidewalks
Utilities Available for Gas Range, for Electric Oven, for Electric Dryer, Washer Hookup
Roof Type Shingle
Total Parking Spaces 4
Garage No
Building
Foundation Concrete Perimeter
Sewer Public Sewer
Water Public
Architectural Style Bungalow
Schools
Elementary Schools Willard
Middle Schools Concord Middle
High Schools Cchs
Others
Senior Community false
Acceptable Financing Contract
Listing Terms Contract
Read Less
Want to know what your home might be worth? Contact us for a FREE valuation!

Our team is ready to help you sell your home for the highest possible price ASAP
Bought with Perras Group • William Raveis R.E. & Home Services





