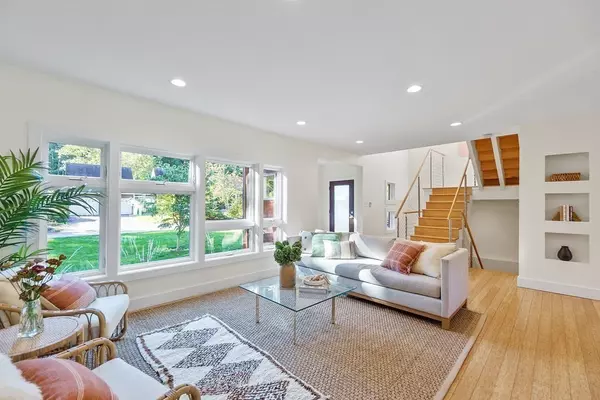$1,500,000
$1,295,000
15.8%For more information regarding the value of a property, please contact us for a free consultation.
89 Range Road Concord, MA 01742
4 Beds
2.5 Baths
2,949 SqFt
Key Details
Sold Price $1,500,000
Property Type Single Family Home
Sub Type Single Family Residence
Listing Status Sold
Purchase Type For Sale
Square Footage 2,949 sqft
Price per Sqft $508
MLS Listing ID 72910260
Sold Date 01/28/22
Style Contemporary
Bedrooms 4
Full Baths 2
Half Baths 1
HOA Y/N false
Year Built 2009
Annual Tax Amount $13,905
Tax Year 2021
Lot Size 0.520 Acres
Acres 0.52
Property Sub-Type Single Family Residence
Property Description
Take a look inside this beautifully designed, modern 4 bdrm home located in a charming neighborhood at the end of a private, quiet street. Notice the architectural detail and modern amenities throughout the house with walls of windows, unique light fixtures and hrd wood & bamboo floors. Sun filled rooms paired with a flowing floor plan, the front entry's sophisticated staircase welcomes you into the 1st level with living, dining & kitchen spaces looking out to the landscaped grounds. The 1st floor also hosts the primary suite with walk-in closet, designer bathroom & office. The 2nd level has 3 additional bedrooms, family bath & a large hall space for 2nd office or sitting area. A spacious LL offers a family room & home theatre with built-ins & bar area. Plenty of storage in basement with a walk out. The spectacular post & rail enclosed backyard is with patio, deck, gardens & expansive lawn. Hiking trails, Marshall Farm & the vibrant village of W. Concord nearby. A must see!
Location
State MA
County Middlesex
Zoning B
Direction West Concord, Main street to Harrington to Old Mill to left on Range Road.
Rooms
Basement Partially Finished, Interior Entry, Bulkhead, Sump Pump, Radon Remediation System, Concrete
Primary Bedroom Level First
Dining Room Flooring - Hardwood, Open Floorplan, Lighting - Pendant
Kitchen Countertops - Stone/Granite/Solid, Kitchen Island, Cabinets - Upgraded, Stainless Steel Appliances
Interior
Interior Features Recessed Lighting, Bonus Room, Internet Available - Broadband, Internet Available - DSL
Heating Central, Forced Air, Electric
Cooling Central Air
Flooring Tile, Carpet, Concrete, Bamboo, Hardwood, Flooring - Wall to Wall Carpet
Appliance Range, Dishwasher, Refrigerator, Freezer, Water Treatment, Propane Water Heater, Tank Water Heaterless, Plumbed For Ice Maker, Utility Connections for Gas Range, Utility Connections for Gas Oven, Utility Connections for Electric Dryer
Laundry First Floor, Washer Hookup
Exterior
Exterior Feature Storage, Decorative Lighting, Garden, Lighting
Garage Spaces 2.0
Fence Fenced/Enclosed, Fenced
Community Features Public Transportation, Shopping, Pool, Tennis Court(s), Park, Walk/Jog Trails, Golf, Medical Facility, Bike Path, Conservation Area, Public School, T-Station
Utilities Available for Gas Range, for Gas Oven, for Electric Dryer, Washer Hookup, Icemaker Connection
Roof Type Shingle, Rubber
Total Parking Spaces 4
Garage Yes
Building
Lot Description Level
Foundation Concrete Perimeter
Sewer Private Sewer
Water Public
Architectural Style Contemporary
Schools
Elementary Schools Thoreau
Middle Schools Peabody/Sanborn
High Schools Cchs
Others
Acceptable Financing Contract
Listing Terms Contract
Read Less
Want to know what your home might be worth? Contact us for a FREE valuation!

Our team is ready to help you sell your home for the highest possible price ASAP
Bought with Charles Letovsky • Barrett Sotheby's International Realty





