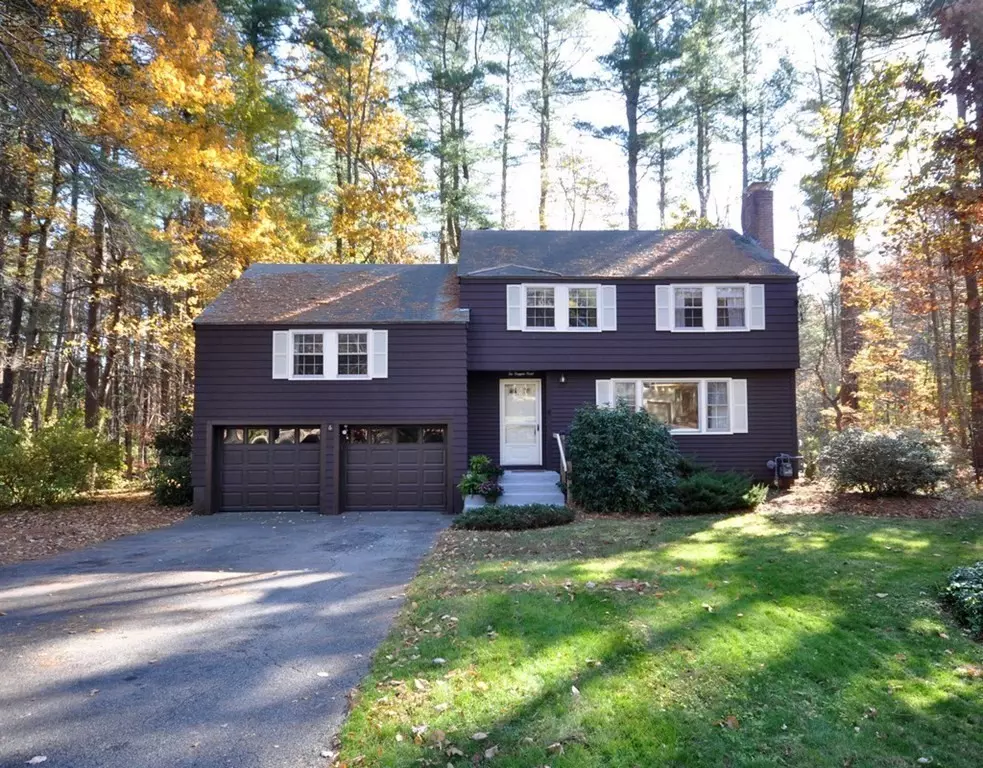$605,000
$590,000
2.5%For more information regarding the value of a property, please contact us for a free consultation.
6 Duggan Road Acton, MA 01720
3 Beds
2 Baths
1,880 SqFt
Key Details
Sold Price $605,000
Property Type Single Family Home
Sub Type Single Family Residence
Listing Status Sold
Purchase Type For Sale
Square Footage 1,880 sqft
Price per Sqft $321
MLS Listing ID 72918298
Sold Date 01/20/22
Bedrooms 3
Full Baths 2
HOA Y/N false
Year Built 1957
Annual Tax Amount $9,918
Tax Year 2021
Lot Size 0.540 Acres
Acres 0.54
Property Sub-Type Single Family Residence
Property Description
This treasured family home is located in a popular family neighborhood close to West Acton. This wonderfully maintained 8 room sunny multi-level property is located on a corner lot with a private back deck and a 2-car attached garage. The front door welcomes you into a spacious LR with a large picture window and handsome fireplace with built-ins opening to separate dining room. H/W floors under carpeting in LR, DR & stairs.The cozy eat-in kitchen overlooks wooded backyard with a door to the deck. Go up a few stairs to the second level to a large bedroom with two closets . Full updated bathroom and separate office on 2nd level as well. On the third level is another updated full bathroom and two rooms perfect for a third bedroom and another office or playroom. H/W floors throughout 2nd & 3rd floors. Attic with storage space . The full basement offers a large laundry area plus a storage or exercise room . Come join our excellent school system and be in for the holidays !
Location
State MA
County Middlesex
Zoning Res
Direction Willow Street to Duggan ( at the end on the right )
Rooms
Basement Full, Partially Finished, Interior Entry, Garage Access, Sump Pump, Concrete
Primary Bedroom Level Second
Dining Room Flooring - Hardwood, Flooring - Wall to Wall Carpet
Kitchen Flooring - Vinyl, Dining Area, Deck - Exterior, Exterior Access
Interior
Interior Features Closet, Office, Bonus Room
Heating Baseboard, Natural Gas
Cooling None
Flooring Tile, Vinyl, Carpet, Hardwood, Flooring - Hardwood
Fireplaces Number 1
Fireplaces Type Living Room
Appliance Range, Microwave, Refrigerator, Washer, Dryer, Gas Water Heater, Tank Water Heater, Utility Connections for Electric Range, Utility Connections for Electric Dryer
Laundry Electric Dryer Hookup, Washer Hookup, In Basement
Exterior
Garage Spaces 2.0
Community Features Shopping, Walk/Jog Trails, Bike Path, Highway Access, House of Worship, Public School
Utilities Available for Electric Range, for Electric Dryer, Washer Hookup
Roof Type Shingle
Total Parking Spaces 4
Garage Yes
Building
Lot Description Corner Lot, Wooded
Foundation Concrete Perimeter
Sewer Private Sewer
Water Public
Schools
Elementary Schools Choice Of 6
Middle Schools Rj Grey
High Schools Abrhs
Others
Senior Community false
Read Less
Want to know what your home might be worth? Contact us for a FREE valuation!

Our team is ready to help you sell your home for the highest possible price ASAP
Bought with Joan Meyer • Barrett Sotheby's International Realty





