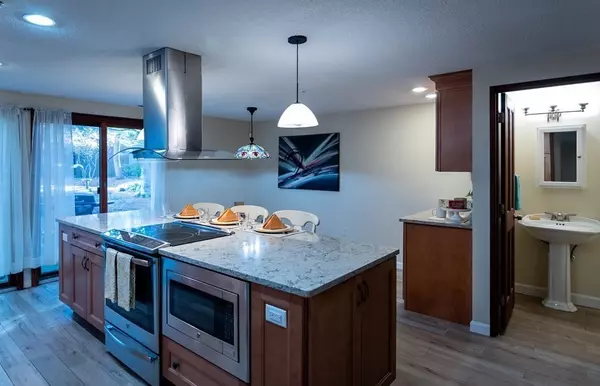$405,000
$375,000
8.0%For more information regarding the value of a property, please contact us for a free consultation.
525 Tumbling Hawk #525 Acton, MA 01718
3 Beds
2.5 Baths
1,620 SqFt
Key Details
Sold Price $405,000
Property Type Condo
Sub Type Condominium
Listing Status Sold
Purchase Type For Sale
Square Footage 1,620 sqft
Price per Sqft $250
MLS Listing ID 72921986
Sold Date 01/06/22
Bedrooms 3
Full Baths 2
Half Baths 1
HOA Fees $569/mo
HOA Y/N true
Year Built 1972
Annual Tax Amount $6,629
Tax Year 2021
Property Sub-Type Condominium
Property Description
Located in the heart of Nagog Woods, this stunning unit features the home chef's dream kitchen installed in 2015. Light wood cabinets with soft-close hinges, upgraded granite countertops, stainless steel appliances and a large island with breakfast bar and built in range with hood, a Bosch dishwasher and beverage bar with wine fridge. A spacious living room with sliders to the private patio that extends the length of both rooms combine to make this a wonderful space for entertaining. The second floor has 3 bedrooms and 2 full baths including a master suite with tiled shower and double-sink vanity. One of the bedrooms also has a loft accessed via a ladder in the closet. Nagog Woods has many amenities including a clubhouse, fitness center, 2 pools, tennis courts, play area and more.
Location
State MA
County Middlesex
Zoning Res
Direction Nonset Path to Tumbling Hawk. Go to the end of the road, building #52 is on the right, follow path.
Rooms
Primary Bedroom Level Second
Dining Room Exterior Access, Slider
Kitchen Bathroom - Half, Closet, Flooring - Stone/Ceramic Tile, Dining Area, Countertops - Stone/Granite/Solid, Countertops - Upgraded, Kitchen Island, Breakfast Bar / Nook, Cabinets - Upgraded, Dryer Hookup - Electric, Exterior Access, Remodeled, Slider, Stainless Steel Appliances, Washer Hookup
Interior
Interior Features Loft
Heating Forced Air, Natural Gas
Cooling Central Air
Flooring Tile, Carpet, Laminate, Flooring - Wall to Wall Carpet
Fireplaces Number 1
Fireplaces Type Living Room
Appliance Range, Dishwasher, Disposal, Microwave, Refrigerator, Washer, Dryer, Wine Refrigerator, Range Hood, Gas Water Heater, Electric Water Heater, Plumbed For Ice Maker
Laundry Laundry Closet, Electric Dryer Hookup, Washer Hookup, First Floor, In Unit
Exterior
Pool Association, In Ground
Community Features Shopping, Park, Walk/Jog Trails, Bike Path, Conservation Area, Highway Access, House of Worship
Utilities Available Washer Hookup, Icemaker Connection
Total Parking Spaces 2
Garage No
Building
Story 2
Sewer Private Sewer
Water Public
Schools
Elementary Schools Acton-Boxboro
Middle Schools Acton-Boxboro
High Schools Acton-Boxboro
Others
Pets Allowed Yes
Senior Community false
Acceptable Financing Contract
Listing Terms Contract
Read Less
Want to know what your home might be worth? Contact us for a FREE valuation!

Our team is ready to help you sell your home for the highest possible price ASAP
Bought with Andersen Group Realty • Keller Williams Realty Boston Northwest





