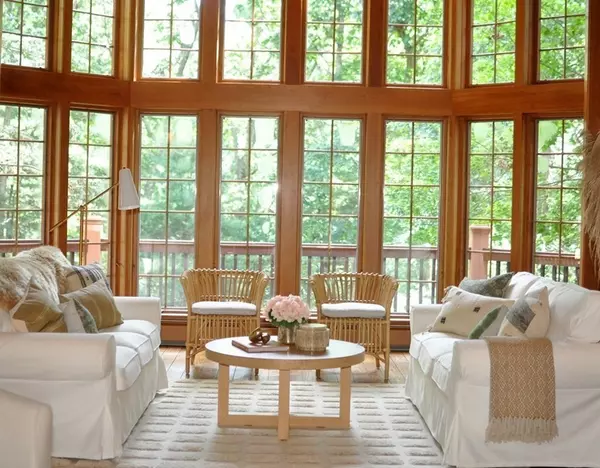$2,740,000
$2,799,000
2.1%For more information regarding the value of a property, please contact us for a free consultation.
30 Sarah Way Concord, MA 01742
5 Beds
3.5 Baths
7,139 SqFt
Key Details
Sold Price $2,740,000
Property Type Single Family Home
Sub Type Single Family Residence
Listing Status Sold
Purchase Type For Sale
Square Footage 7,139 sqft
Price per Sqft $383
MLS Listing ID 72895441
Sold Date 12/16/21
Style Colonial, Tudor
Bedrooms 5
Full Baths 3
Half Baths 1
HOA Y/N false
Year Built 1987
Annual Tax Amount $28,740
Tax Year 2021
Lot Size 0.930 Acres
Acres 0.93
Property Sub-Type Single Family Residence
Property Description
This is the one you have been waiting for! In a stunning marriage of function & form, this striking home masterfully elevates the essence of today's lifestyle. Its completion spanned 3 years due to a laser focused collaboration of extensive thought, high level of detail, amazing woodwork and is a phenomenal architectural showpiece. The Great Room will immediately capture your attention: remarkable 24' ceiling supported by 4 magnificent wood trusses, a wall devoted to south facing windows, warm paneled wood & Rumford fp create a warm & inviting vibe. Cozy 4 season sunroom, intimate den w striking coffered ceiling, fp w pretty 5' sidelights, lovely DR & chef's kitchen with skylit dining area. Upstairs are 4 family brs, a commodious fp'd master w private balcony & spacious 3rd floor bonus room. Walkout LL is a symphony of heart pine & exposed beams creating the perfect stage for everything fun! Private office, gym. Walk to center, abuts conservation land with trails to Walden Pond & CCHS!
Location
State MA
County Middlesex
Zoning SFR
Direction Cambridge Turnpike to Mildred Circle to Sarah Way - 1st driveway on right once in cul de sac
Rooms
Basement Full, Finished, Walk-Out Access, Interior Entry, Concrete
Primary Bedroom Level Second
Dining Room Closet/Cabinets - Custom Built, Flooring - Wood
Kitchen Skylight, Beamed Ceilings, Flooring - Wood, Countertops - Stone/Granite/Solid, Kitchen Island, Breakfast Bar / Nook
Interior
Interior Features Ceiling - Coffered, Closet/Cabinets - Custom Built, Ceiling - Beamed, Bathroom - With Shower Stall, Wet bar, Den, Sun Room, Game Room, Media Room, Office, Wet Bar, Wired for Sound
Heating Forced Air, Baseboard, Radiant, Oil, Ductless, Fireplace
Cooling Central Air
Flooring Wood, Tile, Carpet, Marble, Stone / Slate, Flooring - Hardwood, Flooring - Wood, Flooring - Wall to Wall Carpet
Fireplaces Number 4
Fireplaces Type Living Room, Master Bedroom
Appliance Oven, Dishwasher, Trash Compactor, Countertop Range, Refrigerator, Washer, Dryer, Range Hood, Tank Water Heater, Plumbed For Ice Maker, Utility Connections for Gas Range, Utility Connections for Electric Oven, Utility Connections for Electric Dryer
Laundry First Floor, Washer Hookup
Exterior
Exterior Feature Balcony, Professional Landscaping, Sprinkler System, Decorative Lighting
Garage Spaces 2.0
Community Features Public Transportation, Shopping, Pool, Tennis Court(s), Park, Walk/Jog Trails, Golf, Medical Facility, Laundromat, Bike Path, Conservation Area, Highway Access, House of Worship, Private School, Public School, T-Station
Utilities Available for Gas Range, for Electric Oven, for Electric Dryer, Washer Hookup, Icemaker Connection
Waterfront Description Beach Front, Lake/Pond, 1/2 to 1 Mile To Beach, Beach Ownership(Public)
Roof Type Shake
Total Parking Spaces 4
Garage Yes
Building
Lot Description Cul-De-Sac, Easements, Other
Foundation Concrete Perimeter
Sewer Private Sewer
Water Public
Architectural Style Colonial, Tudor
Schools
Elementary Schools Alcott
Middle Schools Peabody&Sanborn
High Schools Cchs
Others
Senior Community false
Acceptable Financing Contract
Listing Terms Contract
Read Less
Want to know what your home might be worth? Contact us for a FREE valuation!

Our team is ready to help you sell your home for the highest possible price ASAP
Bought with Denise Mosher • Coldwell Banker Realty - Weston





