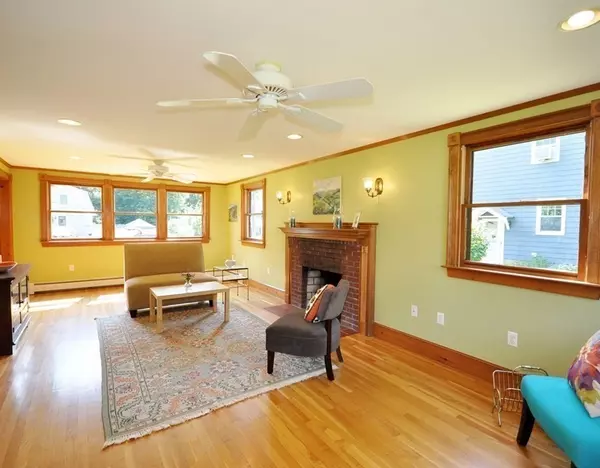$825,000
$749,000
10.1%For more information regarding the value of a property, please contact us for a free consultation.
54 Dover St Concord, MA 01742
4 Beds
1.5 Baths
1,936 SqFt
Key Details
Sold Price $825,000
Property Type Single Family Home
Sub Type Single Family Residence
Listing Status Sold
Purchase Type For Sale
Square Footage 1,936 sqft
Price per Sqft $426
Subdivision Willard Pond Neighborhood
MLS Listing ID 72895328
Sold Date 12/22/21
Style Colonial
Bedrooms 4
Full Baths 1
Half Baths 1
HOA Y/N false
Year Built 1971
Annual Tax Amount $9,141
Tax Year 2021
Lot Size 10,018 Sqft
Acres 0.23
Property Sub-Type Single Family Residence
Property Description
White Pond, Award winning Willard Elementary School, and Verrill Farm are a short walking distance from this sweet traditional Colonial with dining/family room addition. Hang your beach towel by the side door and off you go for a swim to the dock, or Kayak and fish. 54 Dover is a Sun-filled home with loads of personality and flair! Front to back living room with fireplace, hardwood floors and 7 large sunny windows! You'll enjoy the greenery from every window. Especially-large kitchen with loads of cabinets and spacious dining area which is what everyone wants! Slider from the kitchen to the back patio is perfect for the after-swim cookout. Nicely set from the street with level back yard that is perfect for a garden. First floor office has a closet for a guest bedroom option. Clean open basement with high ceilings offer renovation consideration with plenty of space for a work shop and storage. Easy route 2 and 117 access within a few minutes . Nearby Bruce Freeman Trail. Saturday OH
Location
State MA
County Middlesex
Area West Concord
Zoning A
Direction GIS
Rooms
Primary Bedroom Level Second
Dining Room Ceiling Fan(s), Flooring - Hardwood, Exterior Access, Open Floorplan, Recessed Lighting, Slider, Lighting - Pendant
Kitchen Flooring - Vinyl, Dining Area, Kitchen Island, Exterior Access, Open Floorplan, Recessed Lighting
Interior
Interior Features Office, Foyer
Heating Baseboard, Oil
Cooling None
Flooring Wood, Tile, Vinyl, Flooring - Hardwood
Fireplaces Number 1
Fireplaces Type Living Room
Appliance Range, Dishwasher
Laundry First Floor
Exterior
Community Features Public Transportation, Shopping, Pool, Tennis Court(s), Park, Walk/Jog Trails, Stable(s), Golf, Medical Facility, Laundromat, Bike Path, Conservation Area, Highway Access, House of Worship, Private School, Public School, T-Station
Waterfront Description Beach Front, Beach Access, Lake/Pond, 0 to 1/10 Mile To Beach, Beach Ownership(Association)
Roof Type Shingle
Total Parking Spaces 4
Garage No
Building
Lot Description Underground Storage Tank, Level
Foundation Concrete Perimeter
Sewer Public Sewer
Water Public
Architectural Style Colonial
Schools
Elementary Schools Willard
Middle Schools Peabody
High Schools Cchs
Others
Senior Community false
Read Less
Want to know what your home might be worth? Contact us for a FREE valuation!

Our team is ready to help you sell your home for the highest possible price ASAP
Bought with Deborah H. Feldman • Coldwell Banker Realty - Wellesley





