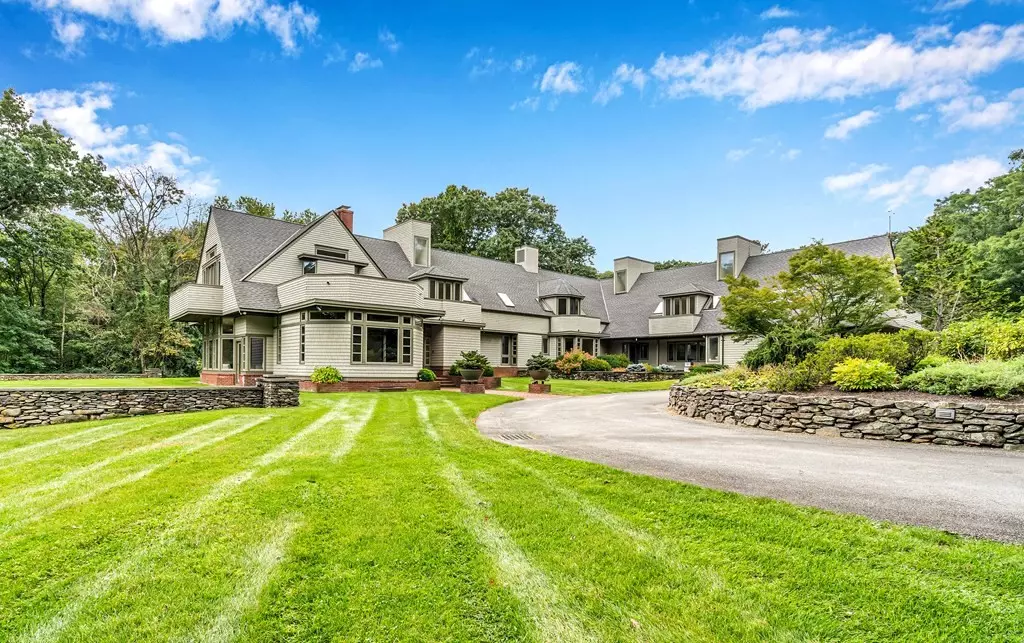$3,350,000
$3,495,000
4.1%For more information regarding the value of a property, please contact us for a free consultation.
3 Crowell Farm Rd Concord, MA 01742
6 Beds
6.5 Baths
9,000 SqFt
Key Details
Sold Price $3,350,000
Property Type Single Family Home
Sub Type Single Family Residence
Listing Status Sold
Purchase Type For Sale
Square Footage 9,000 sqft
Price per Sqft $372
MLS Listing ID 72907862
Sold Date 12/21/21
Style Other (See Remarks)
Bedrooms 6
Full Baths 6
Half Baths 1
HOA Y/N false
Year Built 1990
Annual Tax Amount $51,433
Tax Year 2021
Lot Size 13.280 Acres
Acres 13.28
Property Sub-Type Single Family Residence
Property Description
ONE-OF-A-KIND! Don't miss your opportunity to see this magnificent ESTATE PROPERTY! Privately situated on over 13 wooded acres, this elegant country home is straight out of Architectural Digest. Unparalleled design, quality, privacy & space for loved ones combined with miles of hiking & riding trails just steps from your door. Every room highlights the landscape and lush forest. The interior offers 6 spacious bedrooms, all with designated baths, DRAMATIC ENTERTAINING AREAS to gather together, a sophisticated dining room w/adjacent butlers pantry, a distinguished wood paneled library, a home office with a separate entrance, lofty ceilings, custom mahogany woodworking, 3 fireplaces and balconies at every turn. The lower level offers a fantastic game room, a bedroom & full bath. The spectacular grounds are breathtaking & offer a heated pool, a hot tub, a cabana, tennis courts, multiple patios and a heated 3 car garage. This unique offering MUST BE EXPERIENCED TO APPRECIATE ITS BEAUTY!
Location
State MA
County Middlesex
Zoning Z
Direction Lowell Road to Strawberry Hill Road to Crowell Farm Road
Rooms
Family Room Cathedral Ceiling(s), Flooring - Hardwood, Exterior Access, Open Floorplan
Basement Full, Finished, Walk-Out Access, Interior Entry
Primary Bedroom Level Second
Dining Room Coffered Ceiling(s), Flooring - Hardwood
Kitchen Flooring - Hardwood, Dining Area, Pantry, Countertops - Stone/Granite/Solid, Kitchen Island, Stainless Steel Appliances, Wine Chiller
Interior
Interior Features Bathroom - Full, Bathroom - Tiled With Shower Stall, Recessed Lighting, Game Room, Home Office, Home Office-Separate Entry, Sun Room, Bedroom, Foyer, Central Vacuum
Heating Forced Air, Radiant, Oil, Fireplace
Cooling Central Air
Flooring Wood, Tile, Carpet, Flooring - Wall to Wall Carpet, Flooring - Hardwood
Fireplaces Number 3
Fireplaces Type Family Room, Living Room
Appliance Oven, Dishwasher, Microwave, Countertop Range, Refrigerator, Washer, Dryer, Wine Refrigerator, Oil Water Heater, Utility Connections for Electric Dryer
Laundry Second Floor, Washer Hookup
Exterior
Exterior Feature Balcony, Tennis Court(s), Storage, Professional Landscaping, Sprinkler System, Stone Wall
Garage Spaces 3.0
Pool In Ground
Community Features Public Transportation, Shopping, Park, Golf, Medical Facility, Conservation Area, Public School
Utilities Available for Electric Dryer, Washer Hookup
Roof Type Shingle
Total Parking Spaces 8
Garage Yes
Private Pool true
Building
Lot Description Wooded, Easements
Foundation Concrete Perimeter, Irregular
Sewer Private Sewer
Water Private
Architectural Style Other (See Remarks)
Schools
Elementary Schools Thoreau
Middle Schools Peabody/Sanborn
High Schools Cchs
Others
Senior Community false
Read Less
Want to know what your home might be worth? Contact us for a FREE valuation!

Our team is ready to help you sell your home for the highest possible price ASAP
Bought with Susan Bevilacqua • Pinnacle Residential




