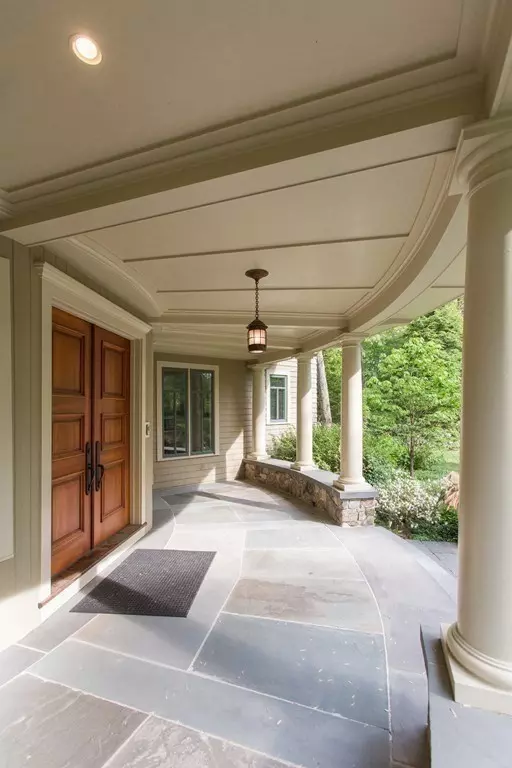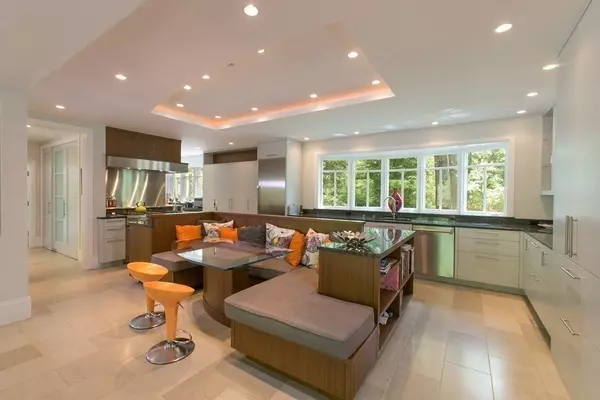$3,180,000
$3,180,000
For more information regarding the value of a property, please contact us for a free consultation.
1352 Monument Street Concord, MA 01742
5 Beds
8 Baths
9,524 SqFt
Key Details
Sold Price $3,180,000
Property Type Single Family Home
Sub Type Single Family Residence
Listing Status Sold
Purchase Type For Sale
Square Footage 9,524 sqft
Price per Sqft $333
MLS Listing ID 72914259
Sold Date 12/15/21
Style Contemporary, Shingle
Bedrooms 5
Full Baths 7
Half Baths 2
HOA Y/N false
Year Built 2013
Annual Tax Amount $43,035
Tax Year 2021
Lot Size 3.190 Acres
Acres 3.19
Property Sub-Type Single Family Residence
Property Description
Approached by a private drive leading to 3+ BEAUTIFUL ACRES move right in to this sun-filled and spacious 5+BR Contemporary home on prestigious Monument St. Totally renovated in 2013 you'll love the natural light and open floorplan boasting upscale design and sophisticated details, amenities and systems. State-of-the-art, custom kitchen w/Butler pantry opens to the dining room and expands into a fireplaced family room for easy day-to-day living & entertaining flow. 3 levels include a 2BR guest suite, expansive master suite w/his & hers offices, formal living areas and a garden room all w/views of the wonderful landscape. Private and tranquil outdoor setting offers a sense of calm w/sights and sounds of nature including colorful landscape that naturally bonds w/its surroundings of tiered lawns, terraces, stone walls, flowering trees & gardens, in-ground pool & tennis court. Your own private oasis just mins to historic sites, vibrant Town center amenities, train & commuting routes.
Location
State MA
County Middlesex
Zoning Z
Direction Monument Street
Rooms
Family Room Closet/Cabinets - Custom Built, Flooring - Hardwood, Exterior Access, Open Floorplan
Basement Full, Finished, Interior Entry
Primary Bedroom Level Second
Dining Room Closet/Cabinets - Custom Built, Window(s) - Bay/Bow/Box, Exterior Access, Open Floorplan, Recessed Lighting
Kitchen Flooring - Stone/Ceramic Tile, Pantry, Countertops - Stone/Granite/Solid, Breakfast Bar / Nook, Recessed Lighting
Interior
Interior Features Recessed Lighting, Closet/Cabinets - Custom Built, Countertops - Stone/Granite/Solid, Wet bar, Closet, Sun Room, Game Room, Library, Office, Central Vacuum, Wet Bar, Wired for Sound
Heating Forced Air, Electric Baseboard, Radiant, Natural Gas, Fireplace
Cooling Central Air
Flooring Tile, Carpet, Marble, Hardwood, Flooring - Hardwood, Flooring - Wall to Wall Carpet
Fireplaces Number 3
Fireplaces Type Family Room, Living Room, Master Bedroom
Appliance Range, Dishwasher, Microwave, Refrigerator, Wine Refrigerator, Freezer - Upright, Range Hood, Gas Water Heater, Utility Connections for Gas Range
Laundry Countertops - Stone/Granite/Solid, Recessed Lighting, Second Floor, Washer Hookup
Exterior
Exterior Feature Tennis Court(s), Professional Landscaping, Sprinkler System, Garden, Stone Wall
Garage Spaces 3.0
Fence Fenced/Enclosed
Pool Pool - Inground Heated
Community Features Public Transportation, Shopping, Pool, Tennis Court(s), Park, Walk/Jog Trails, Golf, Medical Facility, Conservation Area, House of Worship, Private School, Public School
Utilities Available for Gas Range, Washer Hookup
View Y/N Yes
View Scenic View(s)
Roof Type Wood
Total Parking Spaces 10
Garage Yes
Private Pool true
Building
Lot Description Wooded, Easements, Level
Foundation Concrete Perimeter
Sewer Private Sewer
Water Public
Architectural Style Contemporary, Shingle
Schools
Elementary Schools Alcott
Middle Schools Peabody Sanborn
High Schools Cchs
Others
Senior Community false
Read Less
Want to know what your home might be worth? Contact us for a FREE valuation!

Our team is ready to help you sell your home for the highest possible price ASAP
Bought with Christopher Roy • Compass





