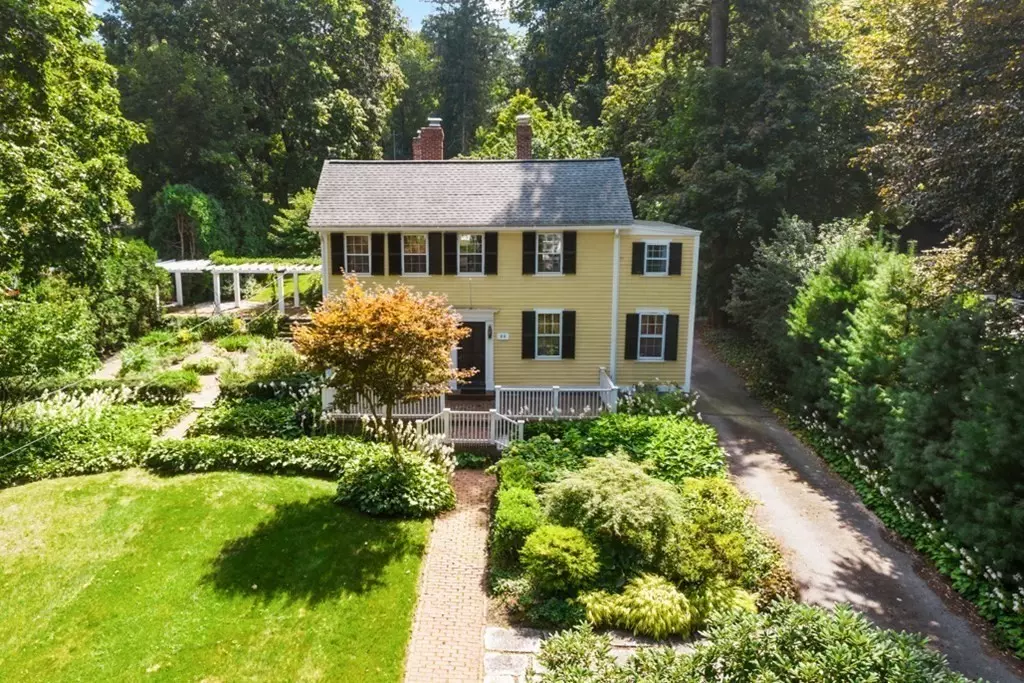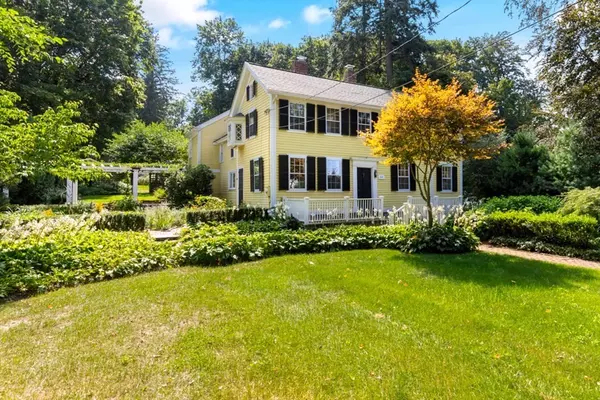$1,651,000
$1,349,000
22.4%For more information regarding the value of a property, please contact us for a free consultation.
44 Bedford Street Concord, MA 01742
3 Beds
3 Baths
2,570 SqFt
Key Details
Sold Price $1,651,000
Property Type Single Family Home
Sub Type Single Family Residence
Listing Status Sold
Purchase Type For Sale
Square Footage 2,570 sqft
Price per Sqft $642
MLS Listing ID 72893328
Sold Date 11/03/21
Style Antique, Greek Revival
Bedrooms 3
Full Baths 3
Year Built 1840
Annual Tax Amount $14,886
Tax Year 2021
Lot Size 0.540 Acres
Acres 0.54
Property Sub-Type Single Family Residence
Property Description
Historically significant 1840 Greek Revival home on a tranquil half-acre in village center. Resting 100 feet behind a white picket fence, surrounded by garden rooms, brick terraces, open lawn, and greatly admired wisteria entwined pergola with Italianate fountain, this 3 BR, 3 Bath in-town antique has much original hardware, woodwork, time burnished flooring, and charm intact. 27 ft front porch enters to first floor Library w built-ins and windows on 3 sides, DR w antique chair-rail and decorative FP, full Bath, Kit w breakfast area, Wet Bar, and a 24 ft LR w FP, slate floors, soaring atrium, bow window seat and wall of glass and doors to private brick patio. Upstairs: Full bath, BR/Office option w alcove & WIC and 2nd BR w exposed beams, cathedral ceiling, bay window. Hall Laundry. Primary BR w dual closets plus WIC, private Bath, picture window to atrium and spiral back staircase. 3-car Carriage House w workroom & storage above. On Underground Railroad. Home Not in historic district.
Location
State MA
County Middlesex
Zoning C
Direction Main Street and Lexington Road (Monument Square) to Bedford Street. Bedford Street is one-way.
Rooms
Basement Partial, Interior Entry, Concrete
Primary Bedroom Level Second
Dining Room Flooring - Wood, Chair Rail, Lighting - Sconce
Kitchen Flooring - Wood, Exterior Access, Recessed Lighting, Stainless Steel Appliances, Gas Stove
Interior
Interior Features Closet/Cabinets - Custom Built, Recessed Lighting, Library, Foyer
Heating Baseboard, Natural Gas
Cooling None
Flooring Wood, Tile, Carpet, Stone / Slate, Flooring - Wood
Fireplaces Number 2
Fireplaces Type Dining Room, Living Room
Appliance Oven, Dishwasher, Disposal, Countertop Range, Refrigerator, Washer, Dryer, Gas Water Heater, Utility Connections for Gas Range, Utility Connections for Electric Oven, Utility Connections for Electric Dryer
Laundry Washer Hookup
Exterior
Exterior Feature Professional Landscaping, Garden, Stone Wall
Garage Spaces 3.0
Fence Fenced/Enclosed, Fenced
Utilities Available for Gas Range, for Electric Oven, for Electric Dryer, Washer Hookup
Waterfront Description Beach Front, Lake/Pond, 1 to 2 Mile To Beach, Beach Ownership(Public)
Roof Type Shingle
Total Parking Spaces 4
Garage Yes
Building
Lot Description Level
Foundation Stone, Granite, Irregular
Sewer Public Sewer
Water Public
Architectural Style Antique, Greek Revival
Read Less
Want to know what your home might be worth? Contact us for a FREE valuation!

Our team is ready to help you sell your home for the highest possible price ASAP
Bought with The Zur Attias Team • The Attias Group, LLC





