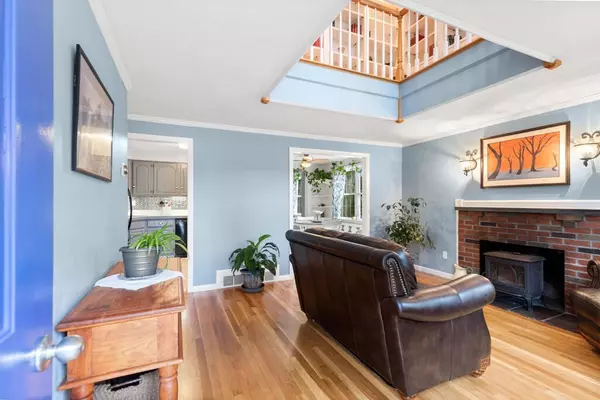$1,100,000
$1,195,000
7.9%For more information regarding the value of a property, please contact us for a free consultation.
53 Maple Street Concord, MA 01742
5 Beds
3.5 Baths
2,865 SqFt
Key Details
Sold Price $1,100,000
Property Type Single Family Home
Sub Type Single Family Residence
Listing Status Sold
Purchase Type For Sale
Square Footage 2,865 sqft
Price per Sqft $383
MLS Listing ID 72890577
Sold Date 11/01/21
Style Colonial
Bedrooms 5
Full Baths 3
Half Baths 1
HOA Y/N false
Year Built 1960
Annual Tax Amount $11,573
Tax Year 2021
Lot Size 10,018 Sqft
Acres 0.23
Property Sub-Type Single Family Residence
Property Description
Many eye-catching features grace this 4/5 BR, 3.5 Bath home with in-ground pool, located close by Rideout Play Field and vibrant W. Concord center. Light cascades from interior balcony to intimate DR w wood stove. Located beyond the Kitchen, w breakfast nook, is the 20 ft LR w exterior access. The grape-laden pergola provides shaded respite on the wrap-around deck overlooking a private fenced yard and swimming pool. Ground floor also provides 2 BRs, plus a 3rd BR/Study option, and 1.5 Baths. Custom sliding storage units under stairs. Second level has 9 ft ceilings and offers: an Office, full Bath, Library w coffered ceiling, 23 ft BR with unique sliding bookcase room divider. The Primary BR has stunning column accented dais, picture window, WI closet, and a grand private Bath. Walk-up attic presents many possibilities. Additional 220 sf finished lower level for workout or recreation. Two-car Garage with attached 3-season, pool-side cabana. 200 amp. 3-Zone Heat, 3-Zone AC. Town Sewer.
Location
State MA
County Middlesex
Area West Concord
Zoning RS-C
Direction Laws Brook Road to Maple Street.
Rooms
Basement Partially Finished, Interior Entry, Bulkhead, Sump Pump
Primary Bedroom Level Second
Dining Room Cathedral Ceiling(s), Flooring - Hardwood
Kitchen Ceiling Fan(s), Flooring - Vinyl, Countertops - Stone/Granite/Solid, Kitchen Island, Breakfast Bar / Nook
Interior
Interior Features Balcony - Interior, Lighting - Pendant, Library, Office, Bonus Room
Heating Forced Air, Oil, Propane
Cooling Central Air
Flooring Tile, Hardwood, Flooring - Hardwood, Flooring - Wall to Wall Carpet
Fireplaces Number 1
Fireplaces Type Dining Room
Appliance Oven, Dishwasher, Disposal, Countertop Range, Refrigerator, Washer, Dryer, Electric Water Heater, Utility Connections for Electric Oven, Utility Connections for Electric Dryer
Laundry In Basement, Washer Hookup
Exterior
Exterior Feature Sprinkler System
Garage Spaces 2.0
Fence Fenced/Enclosed, Fenced
Pool In Ground
Utilities Available for Electric Oven, for Electric Dryer, Washer Hookup
Roof Type Shingle
Total Parking Spaces 4
Garage Yes
Private Pool true
Building
Lot Description Level
Foundation Concrete Perimeter
Sewer Public Sewer
Water Public
Architectural Style Colonial
Read Less
Want to know what your home might be worth? Contact us for a FREE valuation!

Our team is ready to help you sell your home for the highest possible price ASAP
Bought with Lisa Whitney • Barrett Sotheby's International Realty





