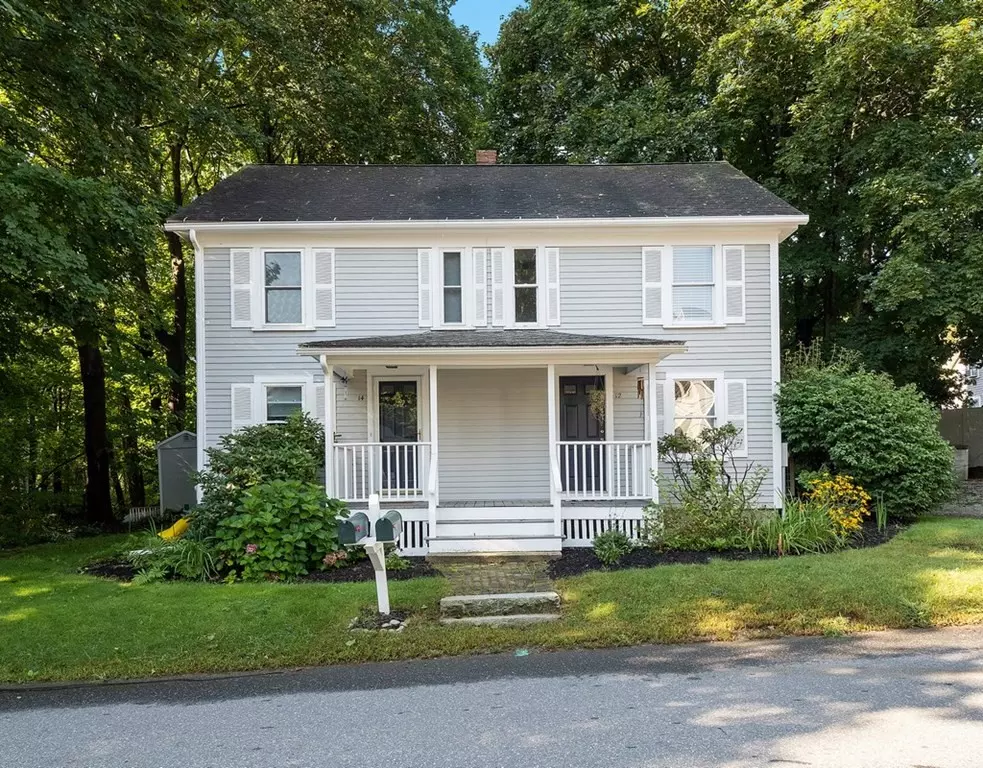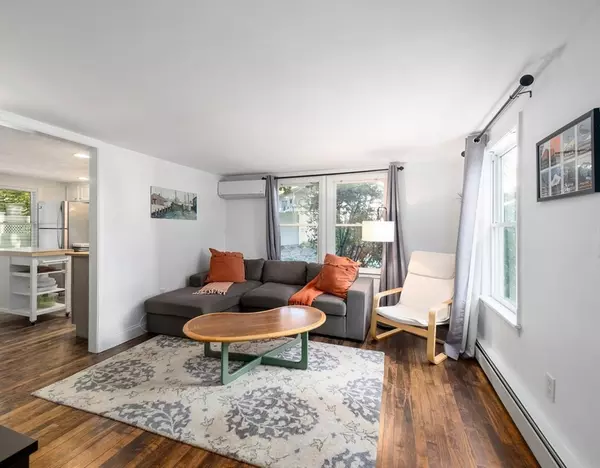$448,000
$450,000
0.4%For more information regarding the value of a property, please contact us for a free consultation.
12 Harrington Ave #12 Concord, MA 01742
3 Beds
1 Bath
1,440 SqFt
Key Details
Sold Price $448,000
Property Type Condo
Sub Type Condominium
Listing Status Sold
Purchase Type For Sale
Square Footage 1,440 sqft
Price per Sqft $311
MLS Listing ID 72895564
Sold Date 10/28/21
Bedrooms 3
Full Baths 1
HOA Fees $67/mo
HOA Y/N true
Year Built 1906
Annual Tax Amount $5,221
Tax Year 2021
Lot Size 7,840 Sqft
Acres 0.18
Property Sub-Type Condominium
Property Description
12 Harrington Avenue is a traditional condominium alternative that offers an ideal combination of livability and location. From its charming front porch, enter to find beautifully stained hardwood floors, delightful period details, and a crisp, white, eat-in kitchen with wainscoting, brick backsplash, and young stainless steel appliances. There are flexible living spaces throughout, including three potential bedrooms and a finished lower level with full-sized laundry room plus space that could be used for exercise or as a home office. Featuring updated systems, including air conditioning provided by mini-splits. Offering grassy outdoor yard space and abutting Kennedy's Pond, yet around the corner from the shops, restaurants, and attractions offered by the village in West Concord. Dedicated parking and also approximately 1 mile from the West Concord commuter rail station. Close to Marshall Farm, the Bruce Freeman Rail Trail, and Thoreau School, as well.
Location
State MA
County Middlesex
Zoning B
Direction Use GPS
Rooms
Primary Bedroom Level Second
Kitchen Flooring - Hardwood, Stainless Steel Appliances
Interior
Interior Features Closet, Exercise Room
Heating Baseboard, Natural Gas
Cooling Ductless
Flooring Wood, Tile, Carpet, Flooring - Stone/Ceramic Tile
Appliance Range, Microwave, Refrigerator, Washer, Dryer, Gas Water Heater, Utility Connections for Gas Range, Utility Connections for Gas Oven, Utility Connections for Electric Dryer
Laundry Flooring - Stone/Ceramic Tile, In Basement, In Unit, Washer Hookup
Exterior
Community Features Public Transportation, Shopping, Park, Walk/Jog Trails, Bike Path, Conservation Area, Highway Access
Utilities Available for Gas Range, for Gas Oven, for Electric Dryer, Washer Hookup
Roof Type Shingle
Total Parking Spaces 2
Garage No
Building
Story 4
Sewer Private Sewer
Water Public
Schools
Elementary Schools Thoreau
Middle Schools Concord Middle
High Schools Cchs
Others
Pets Allowed Yes w/ Restrictions
Senior Community false
Acceptable Financing Contract
Listing Terms Contract
Read Less
Want to know what your home might be worth? Contact us for a FREE valuation!

Our team is ready to help you sell your home for the highest possible price ASAP
Bought with Meg Landry • Barrett Sotheby's International Realty





