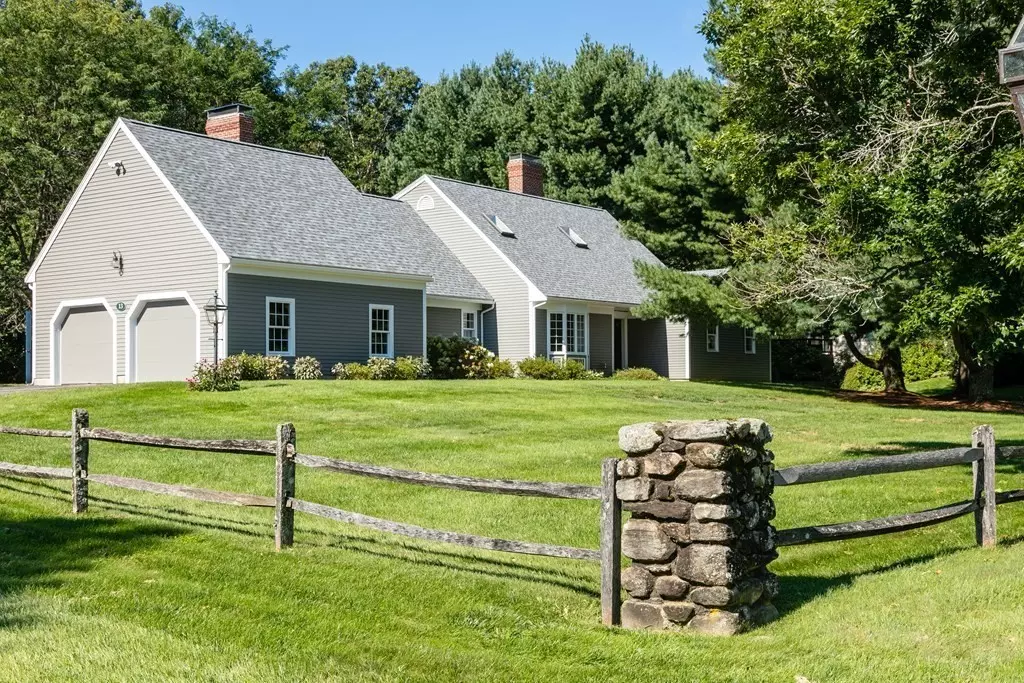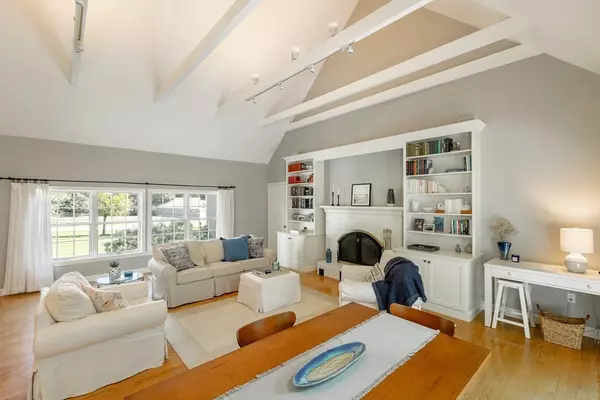$1,260,000
$1,099,000
14.6%For more information regarding the value of a property, please contact us for a free consultation.
13 Wright Farm #13 Concord, MA 01742
4 Beds
3 Baths
3,081 SqFt
Key Details
Sold Price $1,260,000
Property Type Condo
Sub Type Condominium
Listing Status Sold
Purchase Type For Sale
Square Footage 3,081 sqft
Price per Sqft $408
MLS Listing ID 72892771
Sold Date 10/21/21
Bedrooms 4
Full Baths 2
Half Baths 2
HOA Fees $1,104/mo
HOA Y/N true
Year Built 1987
Annual Tax Amount $11,551
Tax Year 2021
Lot Size 52.880 Acres
Acres 52.88
Property Sub-Type Condominium
Property Description
OPEN HOUSES CANCELLED--PLEASE CALL AGENT FOR INFORMATION -- Beautifully sited, delightful Expanded Cape in Concord's fabulous Wright Farm; a neighborhood nestled in a 50+ acre pastoral landscape. Bright and sunny throughout with a perfect floor plan for today's living including an expansive vaulted family room with fireplace, open concept upscale kitchen with updated appliances, dining and living rooms with large windows. Wonderful, main level master suite with a private screened porch. 3 family bedrooms and bath and laundry on the upper level. Step out on to the sprawling deck overlooking a large, private backyard. Just steps to the Community Pool and Tennis Courts.Ideally located near the amenities of Concord and Acton Centers. Welcome to EASY LIVING with the best of all worlds--a perfect family home with all the hard work done by others. Stop Looking! Start Living!
Location
State MA
County Middlesex
Zoning Z
Direction Barrett's Mill to College Road to Wright Farm
Rooms
Family Room Bathroom - Half, Ceiling Fan(s), Beamed Ceilings, Vaulted Ceiling(s), Closet/Cabinets - Custom Built, Flooring - Hardwood, Window(s) - Picture, Deck - Exterior, Exterior Access, Open Floorplan, Recessed Lighting, Slider
Primary Bedroom Level Main
Dining Room Flooring - Hardwood, Window(s) - Bay/Bow/Box, Recessed Lighting, Crown Molding
Kitchen Flooring - Hardwood, Window(s) - Bay/Bow/Box, Dining Area, Countertops - Stone/Granite/Solid, Deck - Exterior, Open Floorplan, Recessed Lighting, Stainless Steel Appliances, Peninsula, Crown Molding
Interior
Interior Features Vaulted Ceiling(s), Closet, Chair Rail, Recessed Lighting, Lighting - Overhead, Lighting - Sconce, Bathroom - Half, Pedestal Sink, Entrance Foyer, Bathroom, Central Vacuum, Internet Available - Unknown
Heating Forced Air, Natural Gas
Cooling Central Air
Flooring Tile, Carpet, Hardwood, Flooring - Hardwood, Flooring - Wall to Wall Carpet, Flooring - Stone/Ceramic Tile
Fireplaces Number 2
Fireplaces Type Dining Room, Family Room
Appliance Range, Dishwasher, Microwave, Refrigerator, Washer, Dryer, Vacuum System, Gas Water Heater, Tank Water Heater, Utility Connections for Gas Range, Utility Connections for Electric Oven, Utility Connections for Electric Dryer
Laundry Electric Dryer Hookup, Washer Hookup, Lighting - Overhead, Second Floor, In Unit
Exterior
Exterior Feature Rain Gutters, Professional Landscaping, Sprinkler System, Tennis Court(s)
Garage Spaces 2.0
Pool Association, Above Ground, In Ground
Community Features Public Transportation, Shopping, Pool, Tennis Court(s), Park, Walk/Jog Trails, Golf, Medical Facility, Bike Path, Conservation Area, House of Worship, Private School, Public School
Utilities Available for Gas Range, for Electric Oven, for Electric Dryer, Washer Hookup
Roof Type Shingle
Total Parking Spaces 6
Garage Yes
Building
Story 2
Sewer Private Sewer
Water Public, Shared Well
Schools
Elementary Schools Thoreau
Middle Schools Cms
High Schools Cchs
Others
Senior Community false
Read Less
Want to know what your home might be worth? Contact us for a FREE valuation!

Our team is ready to help you sell your home for the highest possible price ASAP
Bought with The Zur Attias Team • The Attias Group, LLC





