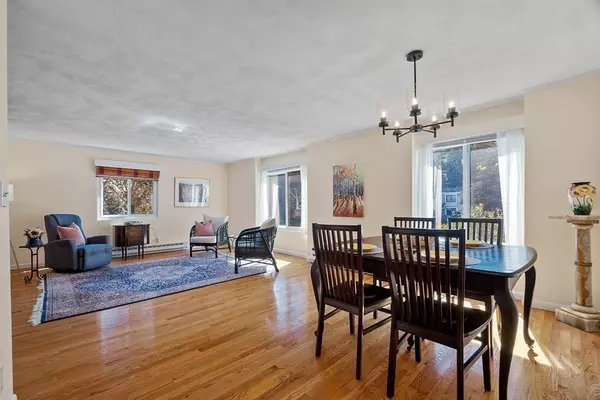$415,000
$415,000
For more information regarding the value of a property, please contact us for a free consultation.
31 Staffordshire Ln #D Concord, MA 01742
2 Beds
1.5 Baths
975 SqFt
Key Details
Sold Price $415,000
Property Type Condo
Sub Type Condominium
Listing Status Sold
Purchase Type For Sale
Square Footage 975 sqft
Price per Sqft $425
MLS Listing ID 72898410
Sold Date 10/21/21
Bedrooms 2
Full Baths 1
Half Baths 1
HOA Fees $424/mo
HOA Y/N true
Year Built 1982
Annual Tax Amount $4,706
Tax Year 2021
Property Sub-Type Condominium
Property Description
Welcome home! This cheerful, sunlit top floor unit welcomes you to an open plan living room and dining room combination with hardwood floors and an abundance of windows overlooking mature trees and landscaping. The efficient kitchen has a brand new range and provides access to the back entry and additional shared space. The primary bedroom has two closets and a half bath. The second bedroom is a good size and the full bath is easily accessed from anywhere in the property. Fresh paint through out much of the home, brand new carpet in the two bedrooms, this home is move in ready. Not to be missed is the lower level 23 by 20 private laundry and storage space with built in shelving.This A plus location offers close proximity to West Concord's desirable ammenities such as restaurants, bike path, public transportation, ice cream and commuting routes.
Location
State MA
County Middlesex
Zoning C
Direction Main Street in West Concord to Staffordshire Lane
Rooms
Dining Room Flooring - Hardwood
Kitchen Flooring - Vinyl
Interior
Heating Electric
Cooling Wall Unit(s)
Flooring Wood, Tile, Carpet
Appliance Range, Dishwasher, Refrigerator, Dryer, Electric Water Heater, Tank Water Heater
Laundry In Basement
Exterior
Garage Spaces 1.0
Community Features Public Transportation, Shopping, Walk/Jog Trails, Golf, Medical Facility, Bike Path, Conservation Area, Highway Access, House of Worship, T-Station
Roof Type Shingle
Total Parking Spaces 1
Garage Yes
Building
Story 1
Sewer Public Sewer
Water Public
Schools
Elementary Schools Willard
Middle Schools Peabody/Sanborn
High Schools Cchs
Others
Pets Allowed Yes
Senior Community false
Acceptable Financing Contract
Listing Terms Contract
Read Less
Want to know what your home might be worth? Contact us for a FREE valuation!

Our team is ready to help you sell your home for the highest possible price ASAP
Bought with The Tom and Joanne Team • Gibson Sotheby's International Realty





