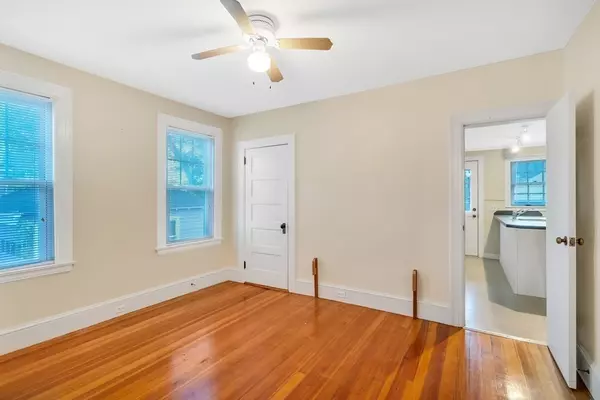$1,105,000
$1,069,000
3.4%For more information regarding the value of a property, please contact us for a free consultation.
11-13 Willow St Concord, MA 01742
6 Beds
3 Baths
2,400 SqFt
Key Details
Sold Price $1,105,000
Property Type Multi-Family
Sub Type 2 Family - 2 Units Up/Down
Listing Status Sold
Purchase Type For Sale
Square Footage 2,400 sqft
Price per Sqft $460
MLS Listing ID 72895534
Sold Date 10/15/21
Bedrooms 6
Full Baths 3
Year Built 1906
Annual Tax Amount $11,156
Tax Year 2021
Lot Size 5,227 Sqft
Acres 0.12
Property Sub-Type 2 Family - 2 Units Up/Down
Property Description
OPPORTUNITY KNOCKS! If you convert this into a stunning one family residence it will certainly prove to be a wise investment! Looking for a TWO FAMILY HOME in the HEART OF DOWNTOWN Concord? This is YOUR CHANCE TO OWN ONE OF THE BEST! Don't miss out! A rare chance to renovate & own a 2 family rental that should always offer a high occupancy rate, in the most desirable part of town. Renovate and create condos or convert to a single family like the neighbors! Located in a great neighborhood across from Emerson Field, just a short distance from the high school & Alcott, the commuter rail and all that Concord has to offer! Each unit has lots of space, front and back porches, as well as a dedicated 2 car driveway and fenced yard. One unit is single level ground floor with 2 bedrooms. The upstairs unit offers multiple bedroom options & a 3rd floor! A full fieldstone basement appears to be in good shape & offers lots of storage. BRING YOUR IDEAS TO THIS SPECTACULAR OPTION-FILLED HOME. RARE!!!
Location
State MA
County Middlesex
Zoning C
Direction Thoreau Street to Willow Street
Rooms
Basement Full, Walk-Out Access, Interior Entry, Concrete, Unfinished
Interior
Interior Features Unit 1(Bathroom With Tub & Shower), Unit 2(Ceiling Fans, Bathroom With Tub & Shower), Unit 1 Rooms(Living Room, Dining Room, Kitchen), Unit 2 Rooms(Living Room, Dining Room, Kitchen)
Heating Unit 1(Gas), Unit 2(Gas)
Flooring Wood, Vinyl
Appliance Unit 1(Range, Dishwasher), Unit 2(Range, Dishwasher), Gas Water Heater, Tank Water Heater, Utility Connections for Gas Range, Utility Connections for Electric Range, Utility Connections for Gas Oven, Utility Connections for Electric Oven
Exterior
Fence Fenced
Community Features Public Transportation, Shopping, Tennis Court(s), Park, Golf, Medical Facility, Bike Path, Highway Access, Public School, T-Station
Utilities Available for Gas Range, for Electric Range, for Gas Oven, for Electric Oven
Roof Type Shingle
Total Parking Spaces 4
Garage No
Building
Story 3
Foundation Concrete Perimeter
Sewer Public Sewer
Water Public
Schools
Elementary Schools Alcott
Middle Schools Peabody-Sanborn
High Schools Cchs
Others
Senior Community false
Read Less
Want to know what your home might be worth? Contact us for a FREE valuation!

Our team is ready to help you sell your home for the highest possible price ASAP
Bought with Evarts + McLean Group • Compass




