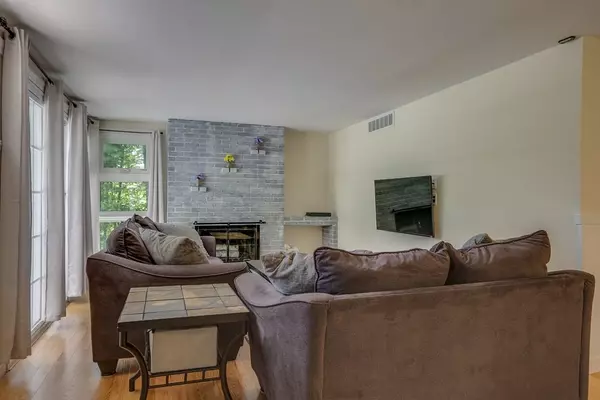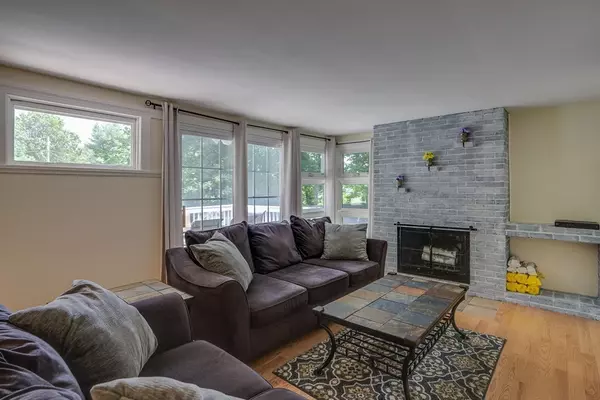$610,000
$579,000
5.4%For more information regarding the value of a property, please contact us for a free consultation.
4 Clover Hill Rd Acton, MA 01720
3 Beds
2 Baths
1,832 SqFt
Key Details
Sold Price $610,000
Property Type Single Family Home
Sub Type Single Family Residence
Listing Status Sold
Purchase Type For Sale
Square Footage 1,832 sqft
Price per Sqft $332
MLS Listing ID 72876123
Sold Date 10/15/21
Style Ranch
Bedrooms 3
Full Baths 2
Year Built 1960
Annual Tax Amount $8,695
Tax Year 2021
Lot Size 0.470 Acres
Acres 0.47
Property Sub-Type Single Family Residence
Property Description
Beautifully updated and maintained, this must-see Acton home is designed for easy family living & entertaining. The main level of the home welcomes you with a gorgeous floor-to-ceiling exposed brick fireplace & built-in wood box in the bright living room, with sliders to the full-length deck. Abundant storage and deep closets exist in nearly every space, including a discrete built-in cabinet in the dining room. Sparkling white cabinets and tasteful backsplash tile grace the kitchen, where you'll also find a door to the side yard and the granite paver walkway. Two bedrooms, an office/bonus room & full bath complete this level. Marvel at the spacious lower level, featuring another full bath, bedroom with built-in workspace and finished recreation space, in addition to loads of storage. Imagine a morning coffee on the expansive deck or a weekend BBQ in the private yard, in close proximity to major routes, MBTA commuter rail and all that Acton & nearby W. Concord have to offer.
Location
State MA
County Middlesex
Zoning RES
Direction MA-27 S to School St to River St to Carriage Dr to Clover Hill Rd.
Rooms
Basement Full, Finished, Walk-Out Access
Primary Bedroom Level First
Dining Room Closet/Cabinets - Custom Built, Flooring - Hardwood, Open Floorplan, Lighting - Overhead
Kitchen Flooring - Stone/Ceramic Tile, Exterior Access, Stainless Steel Appliances, Wainscoting
Interior
Interior Features Open Floor Plan, Lighting - Overhead, Office, Bonus Room
Heating Forced Air, Natural Gas
Cooling Central Air
Flooring Tile, Carpet, Hardwood, Flooring - Hardwood, Flooring - Wall to Wall Carpet
Fireplaces Number 1
Fireplaces Type Living Room
Appliance Range, Dishwasher, Microwave, Refrigerator, ENERGY STAR Qualified Dryer, ENERGY STAR Qualified Washer, Gas Water Heater, Tank Water Heater, Utility Connections for Electric Range, Utility Connections for Electric Oven, Utility Connections for Gas Dryer, Utility Connections Outdoor Gas Grill Hookup
Laundry Gas Dryer Hookup, Exterior Access, Washer Hookup, In Basement
Exterior
Exterior Feature Rain Gutters
Garage Spaces 1.0
Community Features Public Transportation, Shopping, Park, Walk/Jog Trails, Medical Facility, Bike Path, Public School
Utilities Available for Electric Range, for Electric Oven, for Gas Dryer, Washer Hookup, Outdoor Gas Grill Hookup
Roof Type Shingle
Total Parking Spaces 4
Garage Yes
Building
Lot Description Wooded
Foundation Concrete Perimeter
Sewer Public Sewer
Water Public
Architectural Style Ranch
Schools
Elementary Schools School Lottery
Middle Schools Rj Grey Jr
High Schools Acton/Boxboro
Others
Senior Community false
Read Less
Want to know what your home might be worth? Contact us for a FREE valuation!

Our team is ready to help you sell your home for the highest possible price ASAP
Bought with Anne Marie Greenberg • Coldwell Banker Realty - Sudbury





