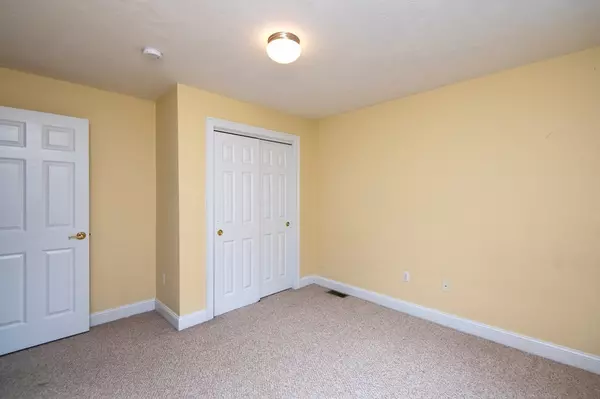$413,000
$400,000
3.3%For more information regarding the value of a property, please contact us for a free consultation.
248 Main Street #1 Acton, MA 01720
3 Beds
1.5 Baths
1,300 SqFt
Key Details
Sold Price $413,000
Property Type Condo
Sub Type Condominium
Listing Status Sold
Purchase Type For Sale
Square Footage 1,300 sqft
Price per Sqft $317
MLS Listing ID 72889382
Sold Date 10/08/21
Bedrooms 3
Full Baths 1
Half Baths 1
HOA Fees $139/mo
HOA Y/N true
Year Built 2004
Annual Tax Amount $6,546
Tax Year 2021
Property Sub-Type Condominium
Property Description
Wonderful light, bright, airy 3 bedroom, 1.5 bath end unit townhouse with a 1 car attached garage! Fabulous location - close to schools, shopping, restaurants, major routes for commuting & the commuter train to Boston. Many wonderful amenities! The open floor plan of the main living level boasts hardwood floors, living room/dining room combination, a white cabinet kitchen with Corian countertops and center island and access to the backyard deck (great place to enjoy your morning coffee) and a half bath. The upper levels feature 3 spacious bedrooms and a full bath. The finished entry level completes this lovely picture with access to the 1 car garage and laundry/utility room with washer/dryer combo (gifted to the Buyer). Gas heat, central air conditioning & central vacuum. Low condo fee! Freshly painted interior rooms. Ready to move in & enjoy!
Location
State MA
County Middlesex
Zoning Res
Direction 248 Main Street (Rte 27). (Small complex of 4 townhouses close to intersection of Rte 27 & Rte 111)
Rooms
Primary Bedroom Level Fourth Floor
Kitchen Flooring - Hardwood, Dining Area, Countertops - Stone/Granite/Solid, Kitchen Island, Deck - Exterior, Exterior Access, Open Floorplan, Recessed Lighting
Interior
Interior Features Central Vacuum
Heating Forced Air, Natural Gas, Electric
Cooling Central Air, Wall Unit(s)
Flooring Wood, Tile, Carpet
Appliance Range, Microwave, Refrigerator, Washer/Dryer, Vacuum System, Tank Water Heater, Utility Connections for Electric Range, Utility Connections for Electric Dryer
Laundry Electric Dryer Hookup, Washer Hookup, First Floor, In Unit
Exterior
Garage Spaces 1.0
Community Features Shopping, Pool, Tennis Court(s), Park, Walk/Jog Trails, Stable(s), Golf, Medical Facility, Bike Path, Conservation Area, Highway Access, House of Worship, Public School, T-Station
Utilities Available for Electric Range, for Electric Dryer, Washer Hookup
Roof Type Shingle
Total Parking Spaces 1
Garage Yes
Building
Story 4
Sewer Public Sewer
Water Public
Schools
Elementary Schools Choice Of 6
Middle Schools Rj Grey
High Schools Act/Box
Others
Pets Allowed Yes w/ Restrictions
Senior Community false
Read Less
Want to know what your home might be worth? Contact us for a FREE valuation!

Our team is ready to help you sell your home for the highest possible price ASAP
Bought with Hamid Mezhoud • eXp Realty





