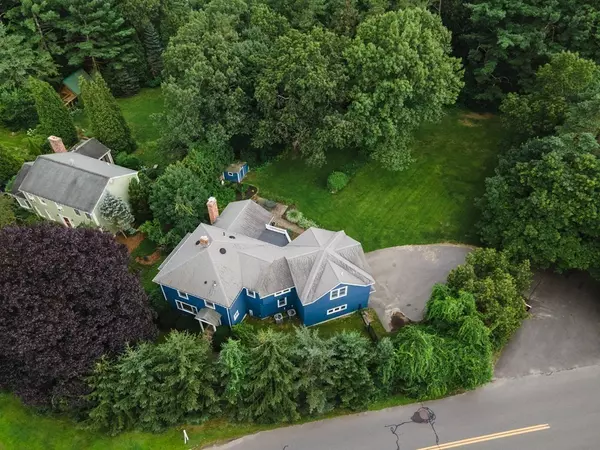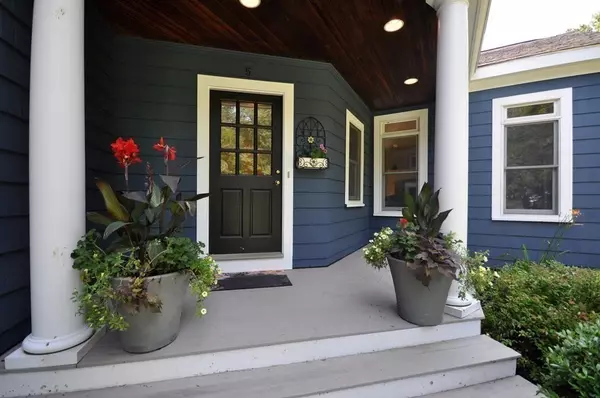$1,215,000
$1,235,000
1.6%For more information regarding the value of a property, please contact us for a free consultation.
5 High St Concord, MA 01742
4 Beds
3 Baths
2,919 SqFt
Key Details
Sold Price $1,215,000
Property Type Single Family Home
Sub Type Single Family Residence
Listing Status Sold
Purchase Type For Sale
Square Footage 2,919 sqft
Price per Sqft $416
MLS Listing ID 72869541
Sold Date 10/05/21
Style Colonial
Bedrooms 4
Full Baths 2
Half Baths 2
HOA Y/N false
Year Built 1930
Annual Tax Amount $17,268
Tax Year 2021
Lot Size 0.650 Acres
Acres 0.65
Property Sub-Type Single Family Residence
Property Description
A sweeping lawn welcomes you to this lovely renovated colonial sited just a short stroll to West Concord Village and all it has to offer with restaurants, commuter rail, ice cream, shopping, gallery and a park! Beautiful bluestone walkways, gardens with perennials and mature trees encompass this unique home which has been remodeled with an open floor plan. A mudroom with cubbies and benches offers a place for everything! A gorgeous stone fireplace is the focal point to the vaulted ceilinged family room surrounded by windows and French doors to the backyard patio. The white kitchen with granite island, dining area, and stainless appliances is the center of the home. Living room with fireplace is a perfect spot for a study or dining room. Upstairs, you will find a primary bedroom suite with a private spa like bathroom, generous closets, and window seat.Three more bedrooms, full bath, and separate laundry room finish the second floor. The basement has a finished playroom! Welcome home!
Location
State MA
County Middlesex
Zoning B
Direction Main Street to Lawsbrook to High Street
Rooms
Family Room Flooring - Hardwood, French Doors, Exterior Access, Open Floorplan, Recessed Lighting, Remodeled
Basement Full, Partially Finished, Concrete
Primary Bedroom Level Second
Kitchen Flooring - Wood, Dining Area, Countertops - Stone/Granite/Solid, Kitchen Island, Lighting - Overhead
Interior
Interior Features Bathroom - Half, Closet/Cabinets - Custom Built, Bathroom, Play Room, Foyer, Mud Room
Heating Baseboard, Hot Water, Natural Gas
Cooling Central Air
Flooring Wood, Tile, Carpet, Flooring - Wall to Wall Carpet, Flooring - Hardwood, Flooring - Stone/Ceramic Tile
Fireplaces Number 2
Fireplaces Type Family Room, Living Room
Appliance Range, Dishwasher, Microwave, Refrigerator, Washer, Dryer, Gas Water Heater, Tank Water Heater, Utility Connections for Gas Range, Utility Connections for Gas Oven
Laundry Second Floor
Exterior
Exterior Feature Balcony, Storage, Professional Landscaping
Garage Spaces 2.0
Community Features Shopping, Tennis Court(s), Park, Walk/Jog Trails, Stable(s), Golf, Medical Facility, Laundromat, Bike Path, Highway Access, House of Worship, Private School, Public School, T-Station
Utilities Available for Gas Range, for Gas Oven
Roof Type Shingle
Total Parking Spaces 6
Garage Yes
Building
Foundation Concrete Perimeter, Stone
Sewer Private Sewer
Water Public
Architectural Style Colonial
Schools
Elementary Schools Thoreau
Middle Schools Cms
High Schools Cchs
Others
Acceptable Financing Contract
Listing Terms Contract
Read Less
Want to know what your home might be worth? Contact us for a FREE valuation!

Our team is ready to help you sell your home for the highest possible price ASAP
Bought with Harshini Joshi • Keller Williams Realty Boston Northwest





