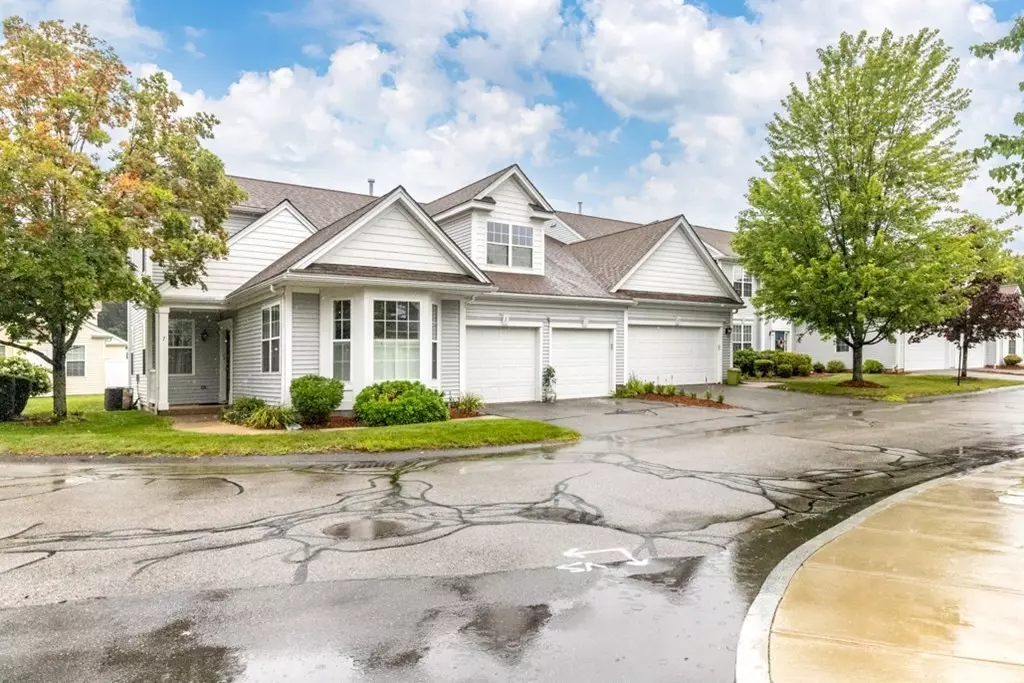$580,000
$509,900
13.7%For more information regarding the value of a property, please contact us for a free consultation.
3 Tinsdale Dr #3 Acton, MA 01720
2 Beds
2.5 Baths
1,957 SqFt
Key Details
Sold Price $580,000
Property Type Condo
Sub Type Condominium
Listing Status Sold
Purchase Type For Sale
Square Footage 1,957 sqft
Price per Sqft $296
MLS Listing ID 72878487
Sold Date 10/01/21
Bedrooms 2
Full Baths 2
Half Baths 1
HOA Fees $534/mo
HOA Y/N true
Year Built 2001
Annual Tax Amount $7,936
Tax Year 2021
Property Sub-Type Condominium
Property Description
Welcome to Robbins Brook! Located in the desirable 55+ community, this townhome has so much to offer. A beautiful open layout with high ceilings. A gorgeous eat-in kitchen with cherrywood cabinets, a newer backsplash, Corian countertops, and updated cork flooring in the dining area. Sliders leading to your private patio, and a sun stream retractable awning (with remote!) make it the perfect spot for your outdoor gatherings. Formal dining room and a fireplace living room (gas) with oversized windows allowing for natural lighting. A first-floor master bedroom with a master bath and walk-in closet. Convenient first-floor laundry and half bath. A floating staircase leads to a good-sized guest room and a loft great for an office or den. Amazing storage throughout, including a 13x10 cedar closet. Updated (2018) Trane furnace and central air unit. Easy access to your unit from your two-car garage,with direct access to the Bruce Freeman Rail Trail! showings start now!
Location
State MA
County Middlesex
Zoning res
Direction Rt 27 to Eastern Road to Tinsdale
Rooms
Primary Bedroom Level First
Dining Room Flooring - Hardwood, Flooring - Vinyl, Deck - Exterior, Exterior Access, Open Floorplan, Wainscoting
Kitchen Flooring - Hardwood, Dining Area, Countertops - Stone/Granite/Solid, Breakfast Bar / Nook, Recessed Lighting
Interior
Interior Features Open Floorplan, Closet - Walk-in, Closet - Cedar, Loft
Heating Forced Air, Natural Gas
Cooling Central Air
Flooring Carpet, Hardwood, Flooring - Wall to Wall Carpet
Fireplaces Number 1
Appliance Dishwasher, Refrigerator, Washer, Dryer, Gas Water Heater, Utility Connections for Electric Oven
Laundry Bathroom - Half, First Floor, In Unit
Exterior
Garage Spaces 2.0
Community Features Shopping, Tennis Court(s), Park, Walk/Jog Trails, Golf, Medical Facility, Bike Path, Conservation Area, Highway Access, T-Station, Adult Community
Utilities Available for Electric Oven
Waterfront Description Beach Front, Lake/Pond, 1/2 to 1 Mile To Beach, Beach Ownership(Public)
Roof Type Shingle
Total Parking Spaces 2
Garage Yes
Building
Story 2
Sewer Private Sewer
Water Public
Others
Pets Allowed Yes w/ Restrictions
Senior Community true
Acceptable Financing Contract
Listing Terms Contract
Read Less
Want to know what your home might be worth? Contact us for a FREE valuation!

Our team is ready to help you sell your home for the highest possible price ASAP
Bought with Graham Pettengill • ERA Key Realty Services- Fram





