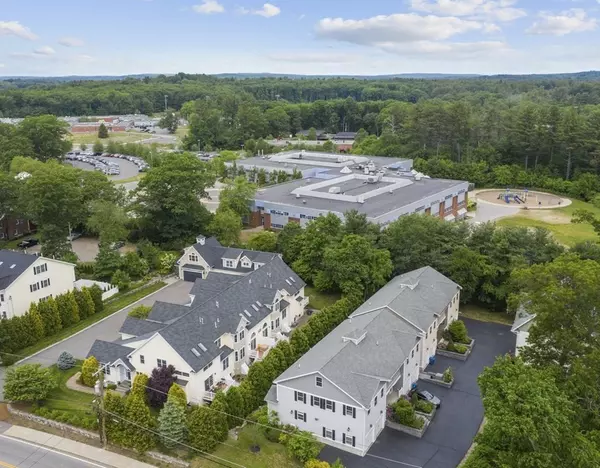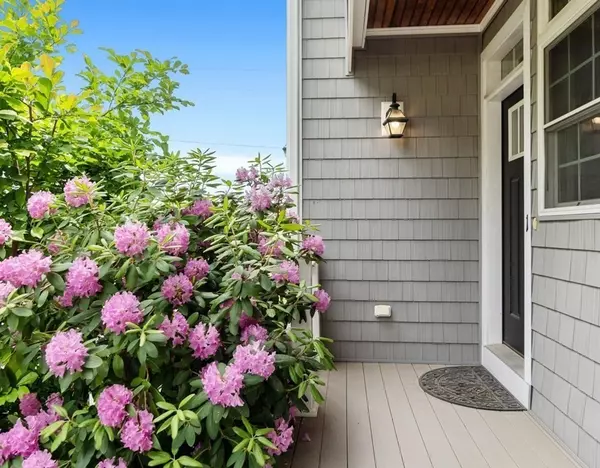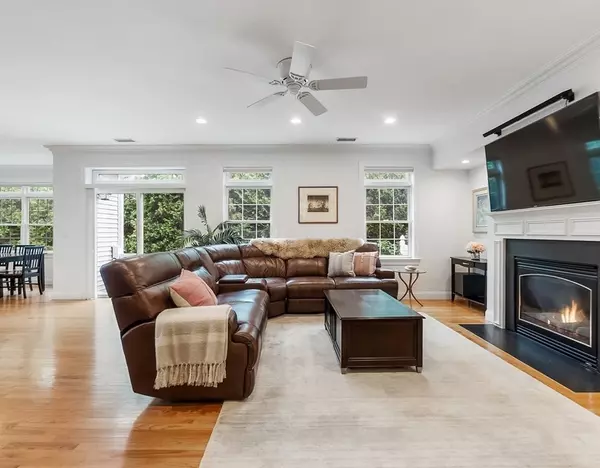$730,000
$750,000
2.7%For more information regarding the value of a property, please contact us for a free consultation.
1 Sarah Jane Ct #1 Acton, MA 01720
3 Beds
2.5 Baths
3,075 SqFt
Key Details
Sold Price $730,000
Property Type Condo
Sub Type Condominium
Listing Status Sold
Purchase Type For Sale
Square Footage 3,075 sqft
Price per Sqft $237
MLS Listing ID 72846606
Sold Date 09/30/21
Bedrooms 3
Full Baths 2
Half Baths 1
HOA Fees $300/mo
HOA Y/N true
Year Built 2012
Annual Tax Amount $13,152
Tax Year 2021
Lot Size 0.740 Acres
Acres 0.74
Property Sub-Type Condominium
Property Description
Convenience, space & privacy are yours to enjoy in this 3-bdrm home at Sarah Jane Court, a 6-unit luxury condominium development. This 3,075 sq.-ft. home includes fine finishes & an open floor plan. Windows frame the formal dining area & glass doors lead to a private patio shaded by evergreens. The kitchen has top-grade appliances and an island with seating. The 2nd FL has 3 large bdrms. The primary bdrm offers a luxurious bathroom & walk-in closet. 2nd FL laundry. Playroom/office space is ample on the sunny 3rd FL & in the finished LL, creating a flexible living area. An attached 2-car garage with 3 additional parking spaces completes this well-designed home. Located at Kelly's corner with StarBucks, restaurants and shopping. Wooded trails abut the property & lead directly to the Acton schools, playgrounds & tennis courts. West Acton's cafes & shopping are strolling distance & the commuter rail station is approx 1 mile away. Close to Major Rtes. A home and location that have it all
Location
State MA
County Middlesex
Zoning Res
Direction Also known as 292 Main St.
Rooms
Family Room Flooring - Laminate, Cable Hookup
Primary Bedroom Level Second
Dining Room Flooring - Hardwood, Open Floorplan
Kitchen Flooring - Hardwood, Kitchen Island, Recessed Lighting, Stainless Steel Appliances, Lighting - Pendant, Lighting - Overhead, Crown Molding
Interior
Interior Features Recessed Lighting, Office
Heating Forced Air, Natural Gas, Other
Cooling Central Air
Flooring Tile, Carpet, Laminate, Hardwood, Flooring - Wall to Wall Carpet
Fireplaces Number 1
Appliance Oven, Dishwasher, Disposal, Microwave, Countertop Range, Refrigerator, Washer, Dryer, Vacuum System, Range Hood
Exterior
Garage Spaces 2.0
Community Features Public Transportation, Shopping, Tennis Court(s), Park, Walk/Jog Trails, Stable(s), Golf, Medical Facility, Conservation Area, Highway Access, House of Worship, Private School, Public School, T-Station
Total Parking Spaces 3
Garage Yes
Building
Story 4
Sewer Public Sewer
Water Public
Schools
Elementary Schools Choice
Middle Schools Rj Grey
High Schools Ab Regional
Read Less
Want to know what your home might be worth? Contact us for a FREE valuation!

Our team is ready to help you sell your home for the highest possible price ASAP
Bought with Jun Zhang • HMW Real Estate, LLC





