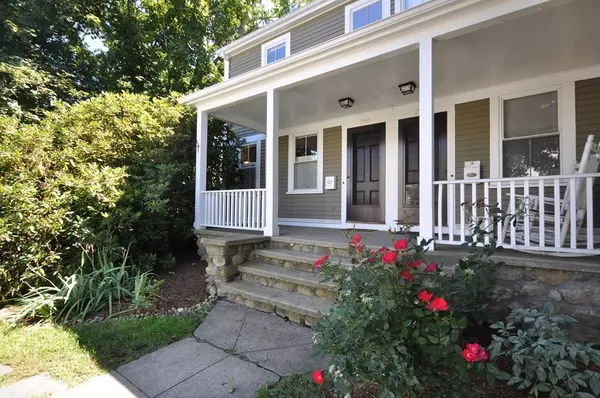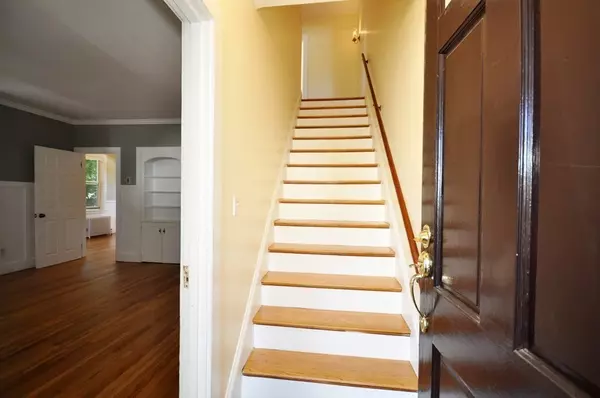$345,000
$350,000
1.4%For more information regarding the value of a property, please contact us for a free consultation.
250 Arlington St #250 Acton, MA 01720
2 Beds
1 Bath
1,092 SqFt
Key Details
Sold Price $345,000
Property Type Condo
Sub Type Condominium
Listing Status Sold
Purchase Type For Sale
Square Footage 1,092 sqft
Price per Sqft $315
MLS Listing ID 72892508
Sold Date 09/29/21
Bedrooms 2
Full Baths 1
HOA Fees $200/mo
HOA Y/N true
Year Built 1920
Annual Tax Amount $4,576
Tax Year 2021
Lot Size 8,712 Sqft
Acres 0.2
Property Sub-Type Condominium
Property Description
Exciting opportunity to live in the heart of West Acton Village where you will find eateries, an ice cream shop, boutique shops, yoga, art gallery and more! This charming village colonial condominium has the look of a single family home with a shared front porch. Old world charm with high ceilings, wainscoting and recently refinished hardwood floors .Fresh paint. First floor living room has beautiful wainscoting and built in cabinetry. Separate dining room with plenty of light and built in hutch. The kitchen boasts granite counters , lots of cabinets ,a moveable island and stainless appliances. Second floor has two generous sized bedrooms and full bath.Third floor walk up with finishing potential to add space. Private fenced in back yard perfect for gardening. Close to schools, Idylwilde Farms and the commuter train to Boston in South Acton. Easy access to major routes. Perfect for downsizing or first time home buyers! Fantastic location!
Location
State MA
County Middlesex
Zoning Res
Direction Central Street to 250 Arlington ,unit is on left side.
Rooms
Dining Room Closet/Cabinets - Custom Built, Flooring - Hardwood
Kitchen Flooring - Wood, Countertops - Stone/Granite/Solid, Kitchen Island
Interior
Heating Steam, Oil
Cooling None
Flooring Wood
Appliance Range, Dishwasher, Microwave, Refrigerator, Washer, Dryer, Electric Water Heater, Tank Water Heater, Utility Connections for Electric Range, Utility Connections for Electric Oven, Utility Connections for Electric Dryer
Laundry In Unit, Washer Hookup
Exterior
Exterior Feature Garden
Fence Fenced
Community Features Shopping, Tennis Court(s), Walk/Jog Trails, Stable(s), Golf, Medical Facility, Bike Path, Conservation Area, Highway Access, House of Worship, Public School, T-Station
Utilities Available for Electric Range, for Electric Oven, for Electric Dryer, Washer Hookup
Roof Type Shingle
Total Parking Spaces 2
Garage No
Building
Story 2
Sewer Private Sewer
Water Public
Schools
Elementary Schools Choice Of 6
Middle Schools Rjgrey 7-8
High Schools Abrhs 9-12
Others
Pets Allowed Yes
Senior Community false
Acceptable Financing Contract
Listing Terms Contract
Read Less
Want to know what your home might be worth? Contact us for a FREE valuation!

Our team is ready to help you sell your home for the highest possible price ASAP
Bought with Hilary Bovey • Coldwell Banker Realty - Concord





