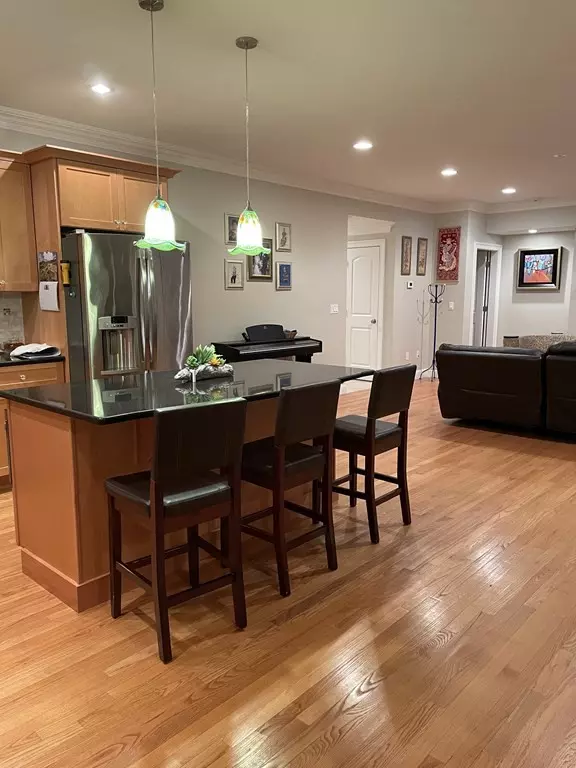$780,000
$779,000
0.1%For more information regarding the value of a property, please contact us for a free consultation.
3 Sarah Jane Ct #3 Acton, MA 01720
4 Beds
3.5 Baths
3,075 SqFt
Key Details
Sold Price $780,000
Property Type Condo
Sub Type Condominium
Listing Status Sold
Purchase Type For Sale
Square Footage 3,075 sqft
Price per Sqft $253
MLS Listing ID 72877508
Sold Date 09/17/21
Bedrooms 4
Full Baths 3
Half Baths 1
HOA Fees $300/mo
HOA Y/N true
Year Built 2012
Annual Tax Amount $12,682
Tax Year 2021
Lot Size 0.740 Acres
Acres 0.74
Property Sub-Type Condominium
Property Description
Luxury Newer Construction Condo in the Heart of Acton's Kelly's Corner! Walking Distance to Shopping, Restaurants, and School Complex! Light, Bright, and Modern Open Spaces Galore with Stainless/Granite Kitchen w/Huge Island, Dining Area with Triple Windows! Large Family Room with Gas Fireplace. Second Floor Boasts Large Master Bedroom w/ His & Hers Walk-In Closets & Adjacent Luxurious Spa Bath (Huge Walk-In Tile Shower)! Two Additional Bedrooms w/ Jack & Jill Bath and Laundry Completes the Second Floor. Carpeted 4th bedroom (w/ Separate Heat/AC Unit) & A Beautiful Bathroom with Tub & Shower to Finish Up the Guest Suite on 3rd Floor! A Bonus Room in Fully Finished Basement! Small Private Patio w/ Pretty Stone Wall and Attached Two Car Garage Completes This Wonderful Property...Walking Path from Complex to School Campuses (Elementary, Middle, and High School)...Come & See It on Saturday and Sunday (8/7 & 8/8 from 12-3pm) ...BEST AND FINAL OFFERS DUE ON TUESDAY, 8/10 at 7PM....Thank you
Location
State MA
County Middlesex
Zoning None
Direction Off Main St(Rt. 27), directly across from Not Your Average Joe’s Plaza. No For Sale Sign.
Rooms
Family Room Flooring - Wall to Wall Carpet, Cable Hookup
Primary Bedroom Level Second
Dining Room Flooring - Hardwood, Open Floorplan
Kitchen Flooring - Hardwood, Countertops - Stone/Granite/Solid, Open Floorplan, Recessed Lighting, Slider, Stainless Steel Appliances, Gas Stove, Lighting - Pendant, Lighting - Overhead, Crown Molding
Interior
Interior Features Bathroom - Full, Bathroom - With Tub & Shower, Recessed Lighting, Bathroom, Central Vacuum, Internet Available - Broadband, High Speed Internet
Heating Central, Forced Air
Cooling Central Air
Flooring Wood, Tile, Flooring - Stone/Ceramic Tile
Fireplaces Number 1
Fireplaces Type Living Room
Appliance Range, Dishwasher, Disposal, Microwave, Refrigerator, Freezer, Washer, Dryer, Vacuum System, Range Hood, Gas Water Heater, Tank Water Heaterless
Laundry Electric Dryer Hookup, Washer Hookup, Second Floor
Exterior
Garage Spaces 2.0
Community Features Shopping, Tennis Court(s), Park, Walk/Jog Trails, Medical Facility, Highway Access, Public School, T-Station
Roof Type Shingle
Total Parking Spaces 2
Garage Yes
Building
Story 3
Sewer Public Sewer
Water Public
Schools
Elementary Schools Choice Of 6
Middle Schools Rj Grey Ms
High Schools Abrhs
Read Less
Want to know what your home might be worth? Contact us for a FREE valuation!

Our team is ready to help you sell your home for the highest possible price ASAP
Bought with Alex Genovese • Flow Realty, Inc.





