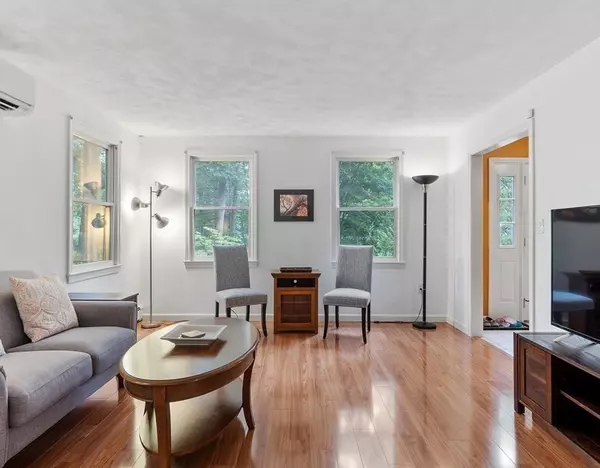$798,000
$725,000
10.1%For more information regarding the value of a property, please contact us for a free consultation.
147 Parker St Acton, MA 01720
4 Beds
2.5 Baths
2,171 SqFt
Key Details
Sold Price $798,000
Property Type Single Family Home
Sub Type Single Family Residence
Listing Status Sold
Purchase Type For Sale
Square Footage 2,171 sqft
Price per Sqft $367
MLS Listing ID 72865437
Sold Date 08/30/21
Style Colonial
Bedrooms 4
Full Baths 2
Half Baths 1
Year Built 1986
Annual Tax Amount $11,428
Tax Year 2021
Lot Size 0.920 Acres
Acres 0.92
Property Sub-Type Single Family Residence
Property Description
This beautiful home is set back from the road at the end of a majestic driveway. The first floor of this bright, sunlit colonial features an easy flowing floorplan with an eat-in kitchen, living room, dining room and family room with cathedral ceilings and skylights. Enjoy outdoor gatherings on the large deck overlooking a paver patio and a flat good-sized private backyard. The second-floor features beautiful hardwood floors with an ensuite master with walk-in closet, 3 additional bedrooms and a bath. The basement has a bonus room and ample space for multiple home offices. Many well-thought upgrades include low-maintenance HardyPlank siding and Azek trim, granite front steps, paved walkway, new windows (family room, 3 bedrooms & basement) and mini-split AC/heat pumps to cool the entire house and provide energy-efficient suppl heating to FHW. Lots of storage. Prime location with easy access to Route 2, shops, schools, parks and commuter rail, round out the features of this home.
Location
State MA
County Middlesex
Zoning Res
Direction Parker St between Silver Hill Rd and Concetta Circle
Rooms
Family Room Skylight, Cathedral Ceiling(s), Ceiling Fan(s), Beamed Ceilings, Flooring - Wall to Wall Carpet, Window(s) - Picture, Balcony / Deck, Exterior Access, Open Floorplan, Wainscoting
Basement Full, Finished, Garage Access, Concrete
Primary Bedroom Level Second
Dining Room Flooring - Hardwood, Chair Rail
Kitchen Flooring - Stone/Ceramic Tile, Dining Area, Kitchen Island, Recessed Lighting
Interior
Interior Features Play Room, Office, Central Vacuum
Heating Baseboard, Heat Pump, Oil, Electric, Ductless
Cooling Ductless, Whole House Fan
Flooring Vinyl, Hardwood, Flooring - Wall to Wall Carpet
Fireplaces Number 1
Fireplaces Type Family Room
Appliance Range, Dishwasher, Refrigerator, Washer, Dryer, Vacuum System, Oil Water Heater, Water Heater(Separate Booster), Utility Connections for Electric Range, Utility Connections for Electric Oven, Utility Connections for Electric Dryer
Laundry First Floor, Washer Hookup
Exterior
Garage Spaces 2.0
Community Features Public Transportation, Shopping, Park, Walk/Jog Trails, Golf, Bike Path, Conservation Area, Highway Access, Public School, T-Station
Utilities Available for Electric Range, for Electric Oven, for Electric Dryer, Washer Hookup
Roof Type Shingle
Total Parking Spaces 6
Garage Yes
Building
Lot Description Wooded
Foundation Concrete Perimeter
Sewer Private Sewer
Water Public
Architectural Style Colonial
Schools
Elementary Schools Ab Choice
Middle Schools Rj Grey
High Schools Abrhs
Others
Senior Community false
Read Less
Want to know what your home might be worth? Contact us for a FREE valuation!

Our team is ready to help you sell your home for the highest possible price ASAP
Bought with Svetlana Sheinina • eXp Realty





