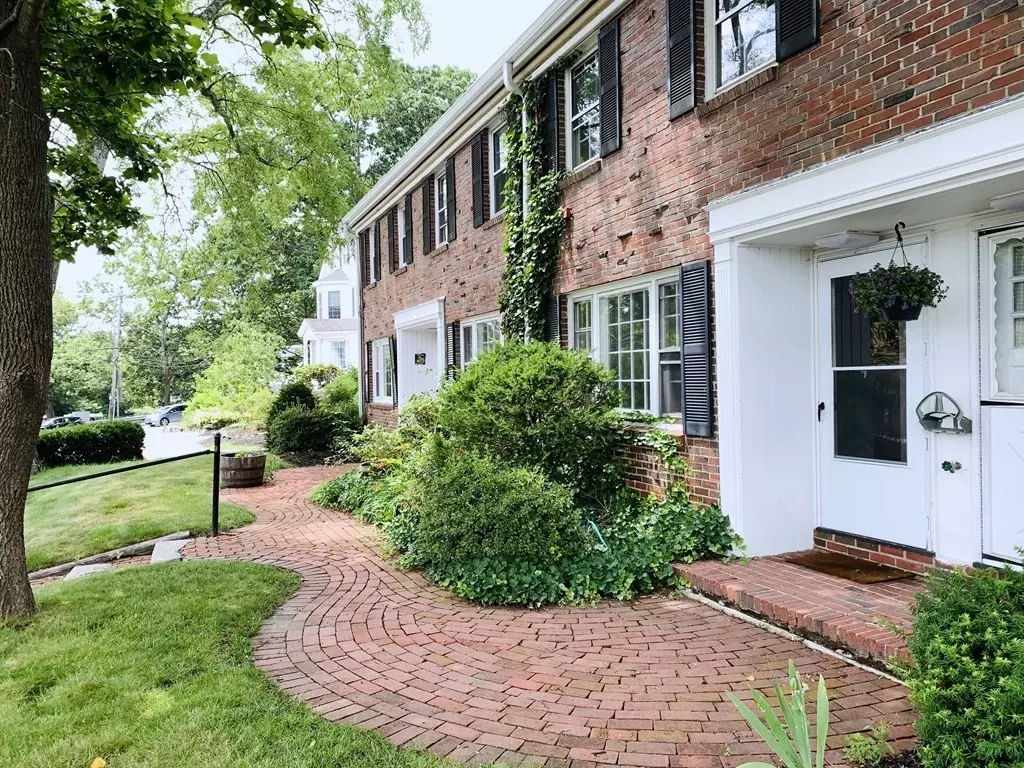$242,000
$245,000
1.2%For more information regarding the value of a property, please contact us for a free consultation.
274 Main St #3A Acton, MA 01720
2 Beds
1 Bath
832 SqFt
Key Details
Sold Price $242,000
Property Type Condo
Sub Type Condominium
Listing Status Sold
Purchase Type For Sale
Square Footage 832 sqft
Price per Sqft $290
MLS Listing ID 72863253
Sold Date 08/30/21
Bedrooms 2
Full Baths 1
HOA Fees $305/mo
HOA Y/N true
Year Built 1960
Annual Tax Amount $3,991
Tax Year 2021
Property Sub-Type Condominium
Property Description
Redstone in Acton is proudly presenting a rare opportunity for you to own this sweet townhouse right in the middle of everything and needless to say, renowned top school system in the state! Within minutes walk to shops, restaurants, bank and school campus/playgrounds/ball fields, this freshly painted unit has hardwood floors in living room and dining area. The kitchen has a new refrigerator. Upstairs, you have two generous sized bedrooms with new laminate flooring. Lots of closet space, full sized laundry and a full bath. A walkup attic provides you with extra space for storage. Private fenced in brick patio for entertaining and container gardening. Shed for additional storage. Assigned parking is right in front of the unit, with ample guest parking in the backyard. This is a hidden gem for you to grab!
Location
State MA
County Middlesex
Zoning Res
Direction Main Street by Rt. 111.
Rooms
Primary Bedroom Level Second
Dining Room Flooring - Hardwood
Kitchen Flooring - Vinyl, Countertops - Stone/Granite/Solid
Interior
Interior Features High Speed Internet
Heating Baseboard, Natural Gas
Cooling None
Flooring Wood, Tile, Vinyl, Laminate, Hardwood
Appliance Range, Microwave, Refrigerator, Washer, Dryer, Gas Water Heater, Tank Water Heater, Utility Connections for Gas Range, Utility Connections for Electric Dryer
Laundry Second Floor, In Unit
Exterior
Community Features Public Transportation, Shopping, Tennis Court(s), Walk/Jog Trails, Golf, Medical Facility, Public School, T-Station
Utilities Available for Gas Range, for Electric Dryer
Roof Type Shingle
Total Parking Spaces 2
Garage No
Building
Story 2
Sewer Public Sewer
Water Public
Schools
Elementary Schools Choice Of Six
Middle Schools R. J. Grey
High Schools Abrhs
Others
Pets Allowed Yes w/ Restrictions
Acceptable Financing Contract
Listing Terms Contract
Read Less
Want to know what your home might be worth? Contact us for a FREE valuation!

Our team is ready to help you sell your home for the highest possible price ASAP
Bought with Andrew Boardman • Coldwell Banker Realty - Topsfield





