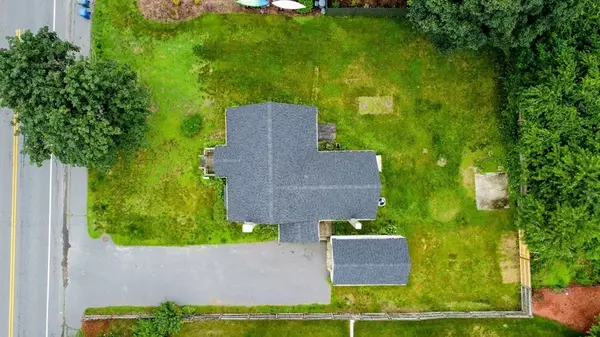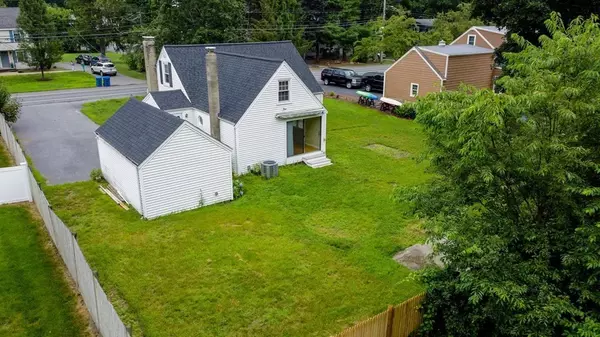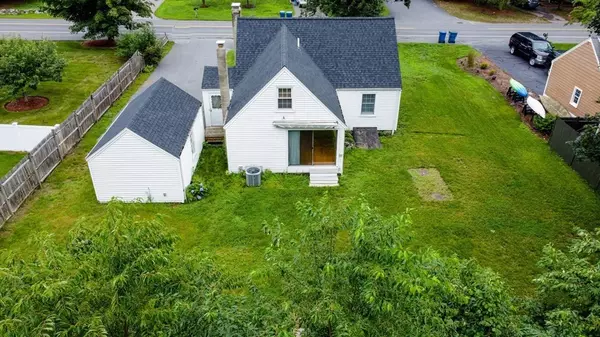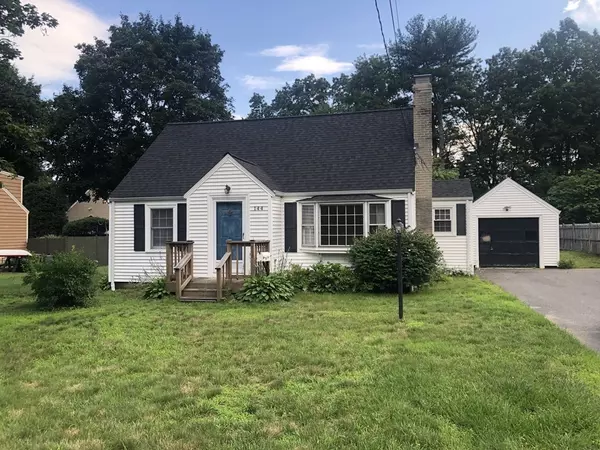$530,000
$499,900
6.0%For more information regarding the value of a property, please contact us for a free consultation.
144 Central Street Acton, MA 01720
4 Beds
1 Bath
1,495 SqFt
Key Details
Sold Price $530,000
Property Type Single Family Home
Sub Type Single Family Residence
Listing Status Sold
Purchase Type For Sale
Square Footage 1,495 sqft
Price per Sqft $354
Subdivision West Acton
MLS Listing ID 72866907
Sold Date 08/26/21
Style Cape
Bedrooms 4
Full Baths 1
Year Built 1952
Annual Tax Amount $7,707
Tax Year 2021
Lot Size 0.260 Acres
Acres 0.26
Property Sub-Type Single Family Residence
Property Description
Beautifully located turn key 4 Bedroom Cape in desireable West Acton! This home has been recently updated new gas heat, renovated kitchen, architectural shingle roof (transferrable warranty to next owner) and so much more. Gleaming hardwood floors throughout. Updated kitchen opens to large family room with wood stove. 4 spacious bedrooms, updated full bathroom. Wonderful outdoor space with flat usable fenced yard. Minutes to West Acton Village, Commuter Rail and conservation trails. Award winning Acton schools, don't wait on this one! Highest and Best offers due by 6:00p Sunday 7/18 with a response by Monday 7/19 at noon.
Location
State MA
County Middlesex
Zoning R-2
Direction Main to Central
Rooms
Family Room Wood / Coal / Pellet Stove
Basement Full
Primary Bedroom Level Second
Dining Room Flooring - Vinyl
Kitchen Flooring - Vinyl
Interior
Heating Forced Air, Natural Gas
Cooling Central Air
Flooring Hardwood
Fireplaces Number 1
Fireplaces Type Living Room
Appliance Range, Dishwasher, Refrigerator, Electric Water Heater, Utility Connections for Electric Range
Exterior
Garage Spaces 1.0
Community Features Public Transportation, Shopping, Tennis Court(s), Park, Walk/Jog Trails, Bike Path, Conservation Area, Highway Access, House of Worship, Public School, T-Station
Utilities Available for Electric Range
Roof Type Shingle
Total Parking Spaces 4
Garage Yes
Building
Foundation Concrete Perimeter
Sewer Private Sewer
Water Public
Architectural Style Cape
Schools
Elementary Schools Choice
Middle Schools Rj Grey
High Schools Abrhs
Others
Acceptable Financing Contract
Listing Terms Contract
Read Less
Want to know what your home might be worth? Contact us for a FREE valuation!

Our team is ready to help you sell your home for the highest possible price ASAP
Bought with Elena Beldiya Petrov • Keller Williams Realty Boston Northwest





