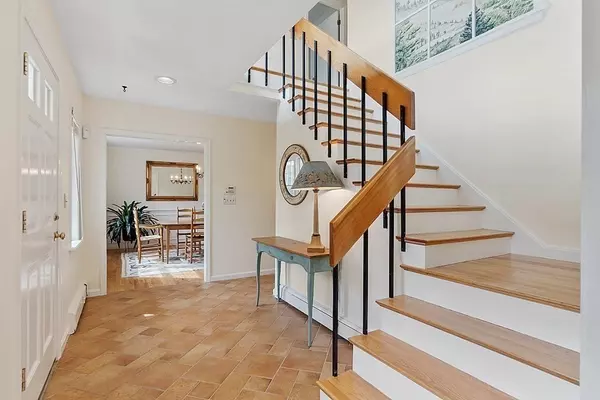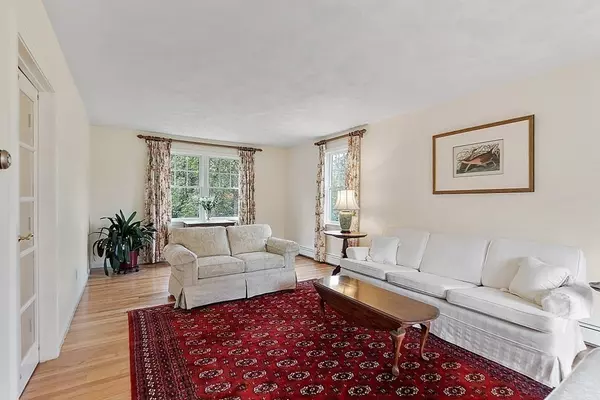$1,515,000
$1,495,000
1.3%For more information regarding the value of a property, please contact us for a free consultation.
147 Silver Hill Road Concord, MA 01742
4 Beds
2.5 Baths
3,635 SqFt
Key Details
Sold Price $1,515,000
Property Type Single Family Home
Sub Type Single Family Residence
Listing Status Sold
Purchase Type For Sale
Square Footage 3,635 sqft
Price per Sqft $416
MLS Listing ID 72830034
Sold Date 08/17/21
Style Colonial
Bedrooms 4
Full Baths 2
Half Baths 1
HOA Y/N true
Year Built 1978
Annual Tax Amount $15,727
Tax Year 2021
Lot Size 1.210 Acres
Acres 1.21
Property Sub-Type Single Family Residence
Property Description
Located in a most desirable neighborhood off Monument Street, this updated four bedroom colonial is beautifully sited on a manicured 1.2 acre lot. With numerous upgrades and updates, this home offers a sunny chef's kitchen with a dining area, an island with seating and stone counters, stainless appliances and cathedral ceilings. The adjoining family room with fireplace overlooks the rear deck, patio and yard, perfect for a barbecue with friends and family. A front to back living room, dining room, home office with built-in bookcases and a large finished lower level allow plenty of space for working or playing from home. The four bedrooms upstairs include a master suite with oversized walk-in closet and spa like bath with jetted tub and tiled shower. Stunning landscaping with stone walls, numerous planting beds, full irrigation and room to add a pool! Neighborhood amenities include a swimming pond with sandy beach and direct access to walking trails leading to the Concord River!
Location
State MA
County Middlesex
Zoning Res AA
Direction Off Monument Street
Rooms
Family Room Cathedral Ceiling(s), Flooring - Hardwood, Deck - Exterior
Basement Full, Partially Finished, Interior Entry, Garage Access, Concrete
Primary Bedroom Level Second
Dining Room Flooring - Hardwood, French Doors
Kitchen Cathedral Ceiling(s), Closet/Cabinets - Custom Built, Window(s) - Bay/Bow/Box, Dining Area, Countertops - Stone/Granite/Solid, Kitchen Island, Stainless Steel Appliances
Interior
Interior Features Closet/Cabinets - Custom Built, Closet, Office, Foyer, Play Room
Heating Central, Baseboard, Oil
Cooling Ductless
Flooring Wood, Tile, Vinyl, Carpet, Flooring - Hardwood, Flooring - Stone/Ceramic Tile, Flooring - Wall to Wall Carpet
Fireplaces Number 1
Fireplaces Type Family Room
Appliance Oven, Dishwasher, Countertop Range, Refrigerator, Washer, Dryer, Plumbed For Ice Maker, Utility Connections for Gas Range, Utility Connections for Electric Oven, Utility Connections for Electric Dryer
Laundry Electric Dryer Hookup, Washer Hookup, First Floor
Exterior
Exterior Feature Rain Gutters, Professional Landscaping, Sprinkler System, Garden, Stone Wall
Garage Spaces 2.0
Community Features Public Transportation, Shopping, Walk/Jog Trails, Conservation Area, Private School, Public School, T-Station
Utilities Available for Gas Range, for Electric Oven, for Electric Dryer, Washer Hookup, Icemaker Connection
Waterfront Description Beach Front, Lake/Pond, 1/10 to 3/10 To Beach, Beach Ownership(Association)
Roof Type Shingle
Total Parking Spaces 6
Garage Yes
Building
Lot Description Corner Lot
Foundation Concrete Perimeter
Sewer Private Sewer
Water Public
Architectural Style Colonial
Schools
Elementary Schools Alcott
Middle Schools Peabody/Sanborn
High Schools Concordcarlisle
Others
Senior Community false
Read Less
Want to know what your home might be worth? Contact us for a FREE valuation!

Our team is ready to help you sell your home for the highest possible price ASAP
Bought with Mendosa - Balboni Team • Engel & Volkers Concord





