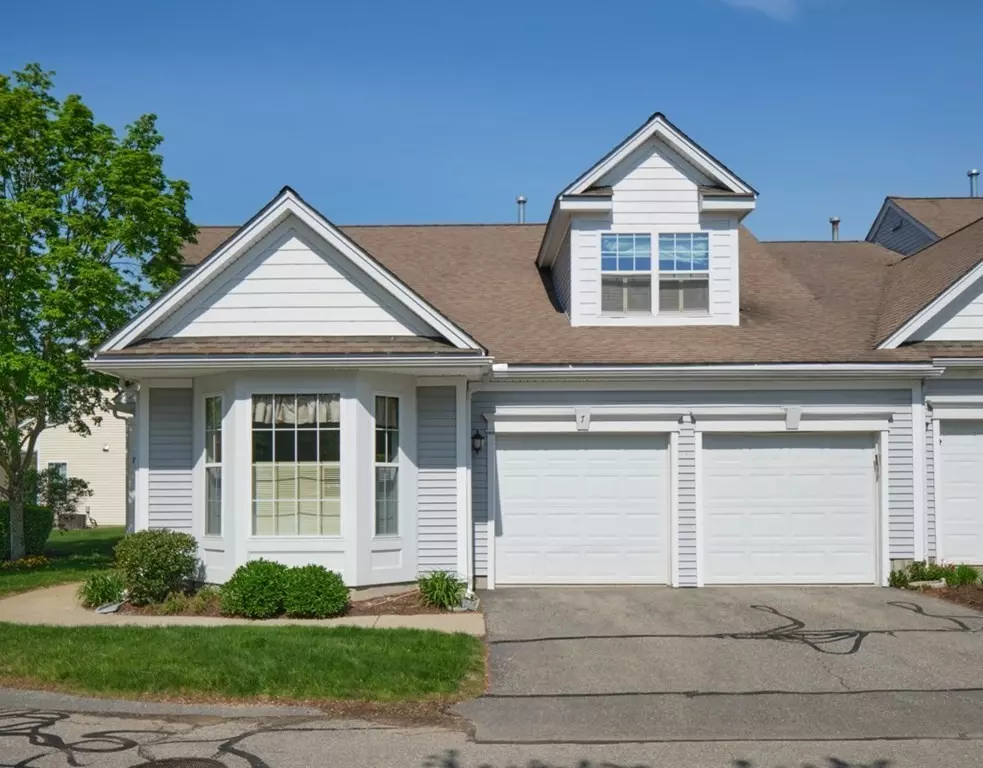$520,000
$509,000
2.2%For more information regarding the value of a property, please contact us for a free consultation.
7 Tinsdale Dr #7 Acton, MA 01720
2 Beds
2.5 Baths
2,182 SqFt
Key Details
Sold Price $520,000
Property Type Condo
Sub Type Condominium
Listing Status Sold
Purchase Type For Sale
Square Footage 2,182 sqft
Price per Sqft $238
MLS Listing ID 72846677
Sold Date 08/11/21
Bedrooms 2
Full Baths 2
Half Baths 1
HOA Fees $534/mo
HOA Y/N true
Year Built 2001
Annual Tax Amount $8,472
Tax Year 2021
Property Sub-Type Condominium
Property Description
End-unit townhome in sought after Robbins Brook (a 55+ community) offers the feel of a house with the carefree living of a condominium. A floorplan designed for entertaining friends and family. High ceilings, tasteful architectural details, and large windows enhance the space. From the dedicated foyer, a dining room with beautiful millwork and columns leads to a large living room with cathedral ceilings and fireplace that opens on to a private patio. The light, bright, sizable eat-in kitchen with lots of storage also offers a working desk. First-floor master suite with walk-in closet plus bath with dual sinks, soaking tub, and separate shower. Upstairs find a family room/den with an airy loft that overlooks the living room, a large second bedroom with office nook, and an additional full bath. All new carpeting. For convenience, there's a 2-car garage, and a dedicated laundry room on the first-floor. Close to NARA Park and direct access to the Bruce Freeman Rail Trail for recreation.
Location
State MA
County Middlesex
Zoning R
Direction Use GPS
Rooms
Family Room Flooring - Wall to Wall Carpet, Open Floorplan
Primary Bedroom Level First
Dining Room Flooring - Wood, Open Floorplan, Wainscoting, Lighting - Overhead
Kitchen Flooring - Stone/Ceramic Tile, Dining Area, Countertops - Stone/Granite/Solid, Kitchen Island
Interior
Heating Forced Air, Natural Gas
Cooling Central Air
Flooring Wood, Tile, Carpet
Fireplaces Number 1
Fireplaces Type Living Room
Appliance Range, Dishwasher, Microwave, Refrigerator, Washer, Dryer, Gas Water Heater, Utility Connections for Electric Range, Utility Connections for Electric Dryer
Laundry Flooring - Stone/Ceramic Tile, Electric Dryer Hookup, Washer Hookup, First Floor, In Unit
Exterior
Garage Spaces 2.0
Community Features Public Transportation, Shopping, Tennis Court(s), Park, Walk/Jog Trails, Golf, Medical Facility, Bike Path, Conservation Area, T-Station, Adult Community
Utilities Available for Electric Range, for Electric Dryer, Washer Hookup
Waterfront Description Beach Front, Lake/Pond, 1/2 to 1 Mile To Beach, Beach Ownership(Public)
Roof Type Shingle
Total Parking Spaces 2
Garage Yes
Building
Story 2
Sewer Private Sewer
Water Public
Others
Senior Community true
Read Less
Want to know what your home might be worth? Contact us for a FREE valuation!

Our team is ready to help you sell your home for the highest possible price ASAP
Bought with Jane Neilson • Pinnacle Residential





