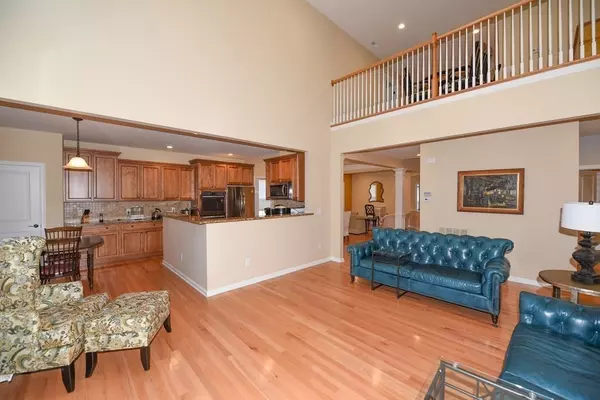$895,000
$800,000
11.9%For more information regarding the value of a property, please contact us for a free consultation.
9 Parkland Ln #9 Acton, MA 01720
3 Beds
2.5 Baths
2,686 SqFt
Key Details
Sold Price $895,000
Property Type Condo
Sub Type Condominium
Listing Status Sold
Purchase Type For Sale
Square Footage 2,686 sqft
Price per Sqft $333
MLS Listing ID 72852808
Sold Date 08/09/21
Bedrooms 3
Full Baths 2
Half Baths 1
HOA Fees $557/mo
HOA Y/N true
Year Built 2014
Annual Tax Amount $13,845
Tax Year 2021
Property Sub-Type Condominium
Property Description
Premier 55+ community. Barely lived in 3 bedroom townhouse with the best lot in Quail Ridge. Owners are only here 2 months a year, so the townhouse is like new! They purchased the unit based on finishing 2 bedrooms; the builder accidentally finished all 3, so the original purchase price is not indicative of the unit's actual size and value. Family room has a soaring two story ceiling and gas fireplace. Features include first floor office/study, upgraded soft close cabinets, double wall oven, screened porch and large paved patio. All doors are 36" wide to accommodate wheel chair access, and shower in master bath is handicap access. Ceiling fans, plenty of closets and storage and an expansive unfinished lower level just begging to be finished await you here. The best feature just might be the back yard. From there you look back to nothing but grass and trees. Peaceful and serene!
Location
State MA
County Middlesex
Zoning Res
Direction Great Rd to Skyline Drive to Quail Ridge straight. Over the bridge take a Right onto Parkland
Rooms
Family Room Flooring - Hardwood, Recessed Lighting
Primary Bedroom Level Main
Dining Room Flooring - Hardwood
Kitchen Closet, Flooring - Hardwood, Dining Area, Countertops - Stone/Granite/Solid, Countertops - Upgraded, Cabinets - Upgraded, Open Floorplan, Recessed Lighting, Slider, Stainless Steel Appliances, Gas Stove, Lighting - Pendant
Interior
Interior Features Open Floor Plan, Ceiling Fan(s), Recessed Lighting, Entrance Foyer, Loft, Sun Room, Study
Heating Forced Air, Natural Gas
Cooling Central Air
Flooring Tile, Carpet, Hardwood, Flooring - Hardwood
Fireplaces Number 1
Fireplaces Type Family Room
Appliance Oven, Dishwasher, Countertop Range, Refrigerator, Washer, Dryer, Tank Water Heater, Utility Connections for Gas Range, Utility Connections for Electric Dryer
Laundry Laundry Closet, Flooring - Stone/Ceramic Tile, Lighting - Overhead, First Floor, In Unit, Washer Hookup
Exterior
Garage Spaces 2.0
Community Features Public Transportation, Shopping, Golf, Highway Access, Public School, Adult Community
Utilities Available for Gas Range, for Electric Dryer, Washer Hookup
Roof Type Shingle
Total Parking Spaces 2
Garage Yes
Building
Story 3
Sewer Private Sewer
Water Public
Others
Pets Allowed Yes w/ Restrictions
Senior Community true
Read Less
Want to know what your home might be worth? Contact us for a FREE valuation!

Our team is ready to help you sell your home for the highest possible price ASAP
Bought with The Rita and Erica Group • Barrett Sotheby's International Realty





