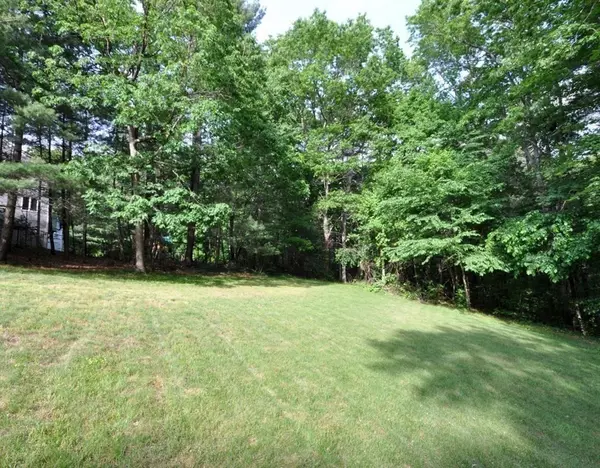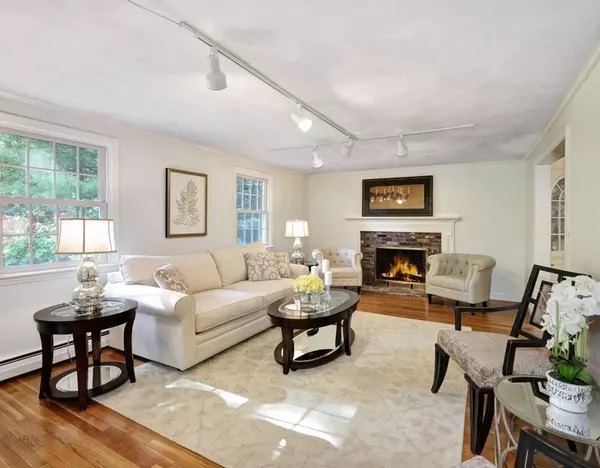$950,000
$949,000
0.1%For more information regarding the value of a property, please contact us for a free consultation.
402 Border Road Concord, MA 01742
5 Beds
2.5 Baths
3,055 SqFt
Key Details
Sold Price $950,000
Property Type Single Family Home
Sub Type Single Family Residence
Listing Status Sold
Purchase Type For Sale
Square Footage 3,055 sqft
Price per Sqft $310
MLS Listing ID 72843304
Sold Date 07/30/21
Style Colonial
Bedrooms 5
Full Baths 2
Half Baths 1
HOA Y/N false
Year Built 1972
Annual Tax Amount $11,374
Tax Year 2021
Lot Size 0.850 Acres
Acres 0.85
Property Sub-Type Single Family Residence
Property Description
Best of both worlds! This 5 BR home is part of an active family neighborhood where children safely play in the street and neighbors forge long-lasting friendships. It abuts 100+ acres of protected land w peaceful wooded trails nearby; a neighborhood path leads to the Thoreau Swim & Tennis Club – easy & quick access for daily workouts & the perfect spot for summer camps. Inside, newly installed & refinished hdwd floors grace 1st and 2nd floors; the kitchen features white cabinets & tile backsplash, a center work island, a breakfast nook w a pretty bay window overlooking the private backyard and 17'x16' patio, and there is a special 4-season skylit sunroom flooded w natural light due to its skylights & walls of glass. Upstairs are 5 nicely sized bedrooms including the master w/private bath & walk in closet. The lower level (830sf) has potential+ and could become a fabulous playroom or home office. Gas heat, Buderus boiler, Nest thermostat & Anderson windows promise hassle-free living!
Location
State MA
County Middlesex
Zoning SFR
Direction Main St to Brook Trail, right on Hayward Mill, right on Border to #402
Rooms
Family Room Flooring - Hardwood, Window(s) - Picture
Basement Full, Garage Access
Primary Bedroom Level Second
Dining Room Flooring - Hardwood
Kitchen Flooring - Hardwood
Interior
Interior Features Sun Room
Heating Baseboard, Natural Gas
Cooling Window Unit(s), Whole House Fan
Flooring Wood, Tile, Flooring - Stone/Ceramic Tile
Fireplaces Number 2
Fireplaces Type Living Room
Appliance Range, Dishwasher, Disposal, Microwave, Refrigerator, Washer, Dryer, Gas Water Heater, Tank Water Heater, Utility Connections for Electric Range, Utility Connections for Electric Oven, Utility Connections for Electric Dryer
Laundry First Floor, Washer Hookup
Exterior
Exterior Feature Rain Gutters
Garage Spaces 2.0
Community Features Public Transportation, Shopping, Pool, Tennis Court(s), Park, Walk/Jog Trails, Medical Facility, Bike Path, Conservation Area, Highway Access, House of Worship, Private School, Public School, T-Station
Utilities Available for Electric Range, for Electric Oven, for Electric Dryer, Washer Hookup
Roof Type Shingle
Total Parking Spaces 6
Garage Yes
Building
Lot Description Cleared
Foundation Concrete Perimeter
Sewer Private Sewer
Water Public
Architectural Style Colonial
Schools
Elementary Schools Willard
Middle Schools Concord Middle
High Schools Cchs
Others
Senior Community false
Acceptable Financing Contract
Listing Terms Contract
Read Less
Want to know what your home might be worth? Contact us for a FREE valuation!

Our team is ready to help you sell your home for the highest possible price ASAP
Bought with Michael Stein • Redfin Corp.





