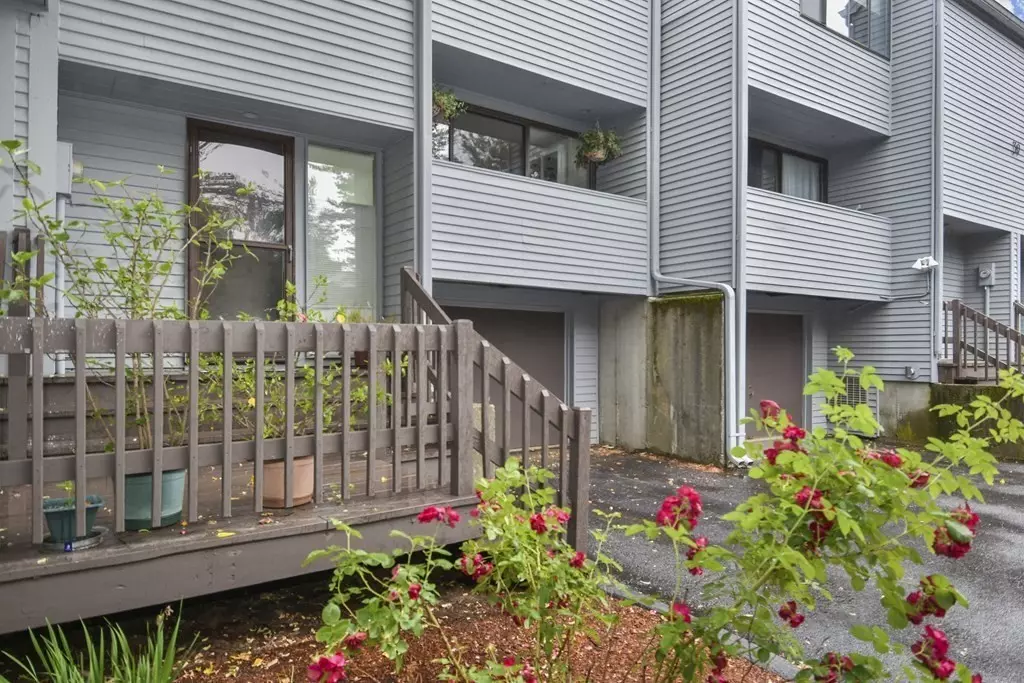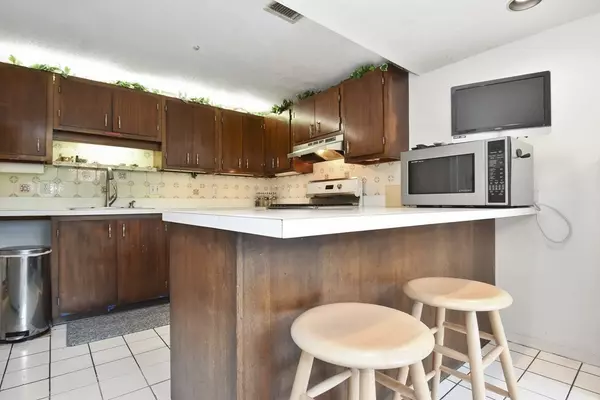$375,000
$395,000
5.1%For more information regarding the value of a property, please contact us for a free consultation.
392 Pine Cone Strand #392 Acton, MA 01718
3 Beds
2.5 Baths
2,000 SqFt
Key Details
Sold Price $375,000
Property Type Condo
Sub Type Condominium
Listing Status Sold
Purchase Type For Sale
Square Footage 2,000 sqft
Price per Sqft $187
MLS Listing ID 72851615
Sold Date 08/03/21
Bedrooms 3
Full Baths 2
Half Baths 1
HOA Fees $596/mo
HOA Y/N true
Year Built 1972
Annual Tax Amount $6,583
Tax Year 2021
Property Sub-Type Condominium
Property Description
Sunny 3 bedroom, 2.5 bath townhouse at Acton's desirable Village of Nagog Woods awaits its new owners! Spacious kitchen, open concept with dining room and slider to balcony. Fireplaced living room with tall ceilings and open feel to the 2nd & 3rd floors, has wall to wall carpet and slider doors leading out to private full-width deck. Second floor provides 2 bedrooms (1 w/skylight) and Jack & Jill bathroom. Third floor has spacious 3rd bedroom w/skylight. Lower level has wood stove (see disclosures), laundry, walk-out to shared green space, and entrance to 1-car spacious garage. Newer washer, dryer, refrigerator, water heater, and well maintained utilities. Very walkable neighborhood that prides itself in green space and landscaping. Pets welcome! Pool (now open!), tennis courts, electric car charging stations, clubhouse, and playground, fitness room included. Proximity to Nara Park. Come see all that this community and Acton have to offer! VA & FHA APPROVED!
Location
State MA
County Middlesex
Zoning R-A
Direction Rt. 2A/119 to Nonset Path to Old Beaverbrook to Pine Cone Strand. Use '391 Pinecone Strand' with GPS
Rooms
Family Room Wood / Coal / Pellet Stove, Flooring - Wall to Wall Carpet, Cable Hookup, Exterior Access, Slider
Primary Bedroom Level Second
Dining Room Flooring - Stone/Ceramic Tile, Balcony / Deck, Slider
Kitchen Closet, Flooring - Stone/Ceramic Tile, Dining Area, Breakfast Bar / Nook, Open Floorplan, Recessed Lighting, Stainless Steel Appliances, Gas Stove
Interior
Interior Features Central Vacuum
Heating Forced Air, Baseboard, Natural Gas
Cooling Central Air
Flooring Tile, Vinyl, Carpet
Fireplaces Number 1
Fireplaces Type Living Room
Appliance Range, Dishwasher, Disposal, Microwave, Refrigerator, Washer, Dryer, Vacuum System, Tank Water Heater, Plumbed For Ice Maker, Utility Connections for Gas Range, Utility Connections for Electric Oven, Utility Connections for Electric Dryer
Laundry Electric Dryer Hookup, Washer Hookup, In Basement, In Unit
Exterior
Exterior Feature Balcony, Rain Gutters
Garage Spaces 1.0
Pool Association, In Ground
Community Features Public Transportation, Shopping, Tennis Court(s), Park, Walk/Jog Trails, Stable(s), Golf, Medical Facility, Bike Path, Conservation Area, Highway Access, Private School, Public School, T-Station
Utilities Available for Gas Range, for Electric Oven, for Electric Dryer, Washer Hookup, Icemaker Connection
Waterfront Description Beach Front, Lake/Pond, 1 to 2 Mile To Beach, Beach Ownership(Public)
Roof Type Shingle
Total Parking Spaces 2
Garage Yes
Building
Story 4
Sewer Public Sewer
Water Public
Schools
Elementary Schools Abrsd
Middle Schools Abrsd
High Schools Abrhs
Others
Pets Allowed Yes w/ Restrictions
Senior Community false
Read Less
Want to know what your home might be worth? Contact us for a FREE valuation!

Our team is ready to help you sell your home for the highest possible price ASAP
Bought with Ai Cheng Goh • Z. Realty





