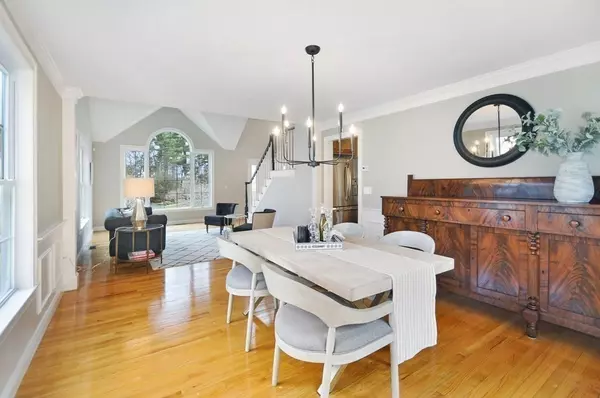$1,075,000
$849,000
26.6%For more information regarding the value of a property, please contact us for a free consultation.
6 Dunham Ln Acton, MA 01720
4 Beds
2.5 Baths
3,692 SqFt
Key Details
Sold Price $1,075,000
Property Type Single Family Home
Sub Type Single Family Residence
Listing Status Sold
Purchase Type For Sale
Square Footage 3,692 sqft
Price per Sqft $291
MLS Listing ID 72821666
Sold Date 07/06/21
Style Colonial
Bedrooms 4
Full Baths 2
Half Baths 1
HOA Y/N false
Year Built 2003
Annual Tax Amount $16,158
Tax Year 2021
Lot Size 0.470 Acres
Acres 0.47
Property Sub-Type Single Family Residence
Property Description
PERFECT FOR THOSE LOOKING FOR SOMETHING SPECIAL! This SUNNY & BRIGHT young Colonial was built by highly regarded Bentley Building Corp in a DESIRABLE CUL-DE-SAC location. This lovingly cared for home features an OPEN FLOOR PLAN with GLEAMING HARDWOOD FLOORS, 2 story front foyer, formal living & dining rooms, plus an OVERSIZED FAMILY ROOM with gas fireplace. The UPDATED KITCHEN offers a large island with QUARTZ COUNTERTOPS, NEW STAINLESS STEEL APPLIANCES & an eat-in area that opens to a PRIVATE BACKYARD. Upstairs, you'll find a SUMPTUOUS MASTER SUITE with 2 walk-in closets, master bath with whirlpool bathtub, plus 3 additional spacious bedrooms. A thoughtfully finished walkout basement offers the perfect space for a HOME OFFICE & PLAYROOM! A 2 car garage & lots of storage complete this beautiful home. Enjoy all Acton has to offer including the highly rated Acton/Boxboro schools. Commute is easy to S. Acton or W. Concord commuter rail stops. THIS IS A HOUSE YOU CAN TRULY MAKE YOUR HOME.
Location
State MA
County Middlesex
Zoning RES
Direction Main to High to Dunham on left
Rooms
Family Room Flooring - Hardwood
Basement Full, Finished, Walk-Out Access, Interior Entry
Primary Bedroom Level Second
Dining Room Flooring - Hardwood, Wainscoting, Lighting - Overhead, Crown Molding
Kitchen Flooring - Hardwood, Dining Area, Countertops - Stone/Granite/Solid, Kitchen Island, Exterior Access, Stainless Steel Appliances, Gas Stove
Interior
Interior Features Game Room, Home Office-Separate Entry, Foyer, Central Vacuum
Heating Forced Air, Natural Gas
Cooling Central Air
Flooring Wood, Tile, Carpet, Flooring - Stone/Ceramic Tile, Flooring - Wall to Wall Carpet
Fireplaces Number 1
Fireplaces Type Family Room
Appliance Range, Dishwasher, Microwave, Refrigerator, Washer, Dryer, Freezer - Upright, Gas Water Heater, Utility Connections for Gas Range
Laundry Second Floor
Exterior
Exterior Feature Sprinkler System
Garage Spaces 2.0
Community Features Public Transportation, Shopping, Walk/Jog Trails, Medical Facility, Bike Path, Highway Access, Public School
Utilities Available for Gas Range
Roof Type Shingle
Total Parking Spaces 4
Garage Yes
Building
Lot Description Cul-De-Sac
Foundation Concrete Perimeter
Sewer Public Sewer
Water Public
Architectural Style Colonial
Schools
Elementary Schools Choice
Middle Schools Rj Grey
High Schools Abrhs
Others
Senior Community false
Read Less
Want to know what your home might be worth? Contact us for a FREE valuation!

Our team is ready to help you sell your home for the highest possible price ASAP
Bought with Janine Elkhoury • RE/MAX Andrew Realty Services




