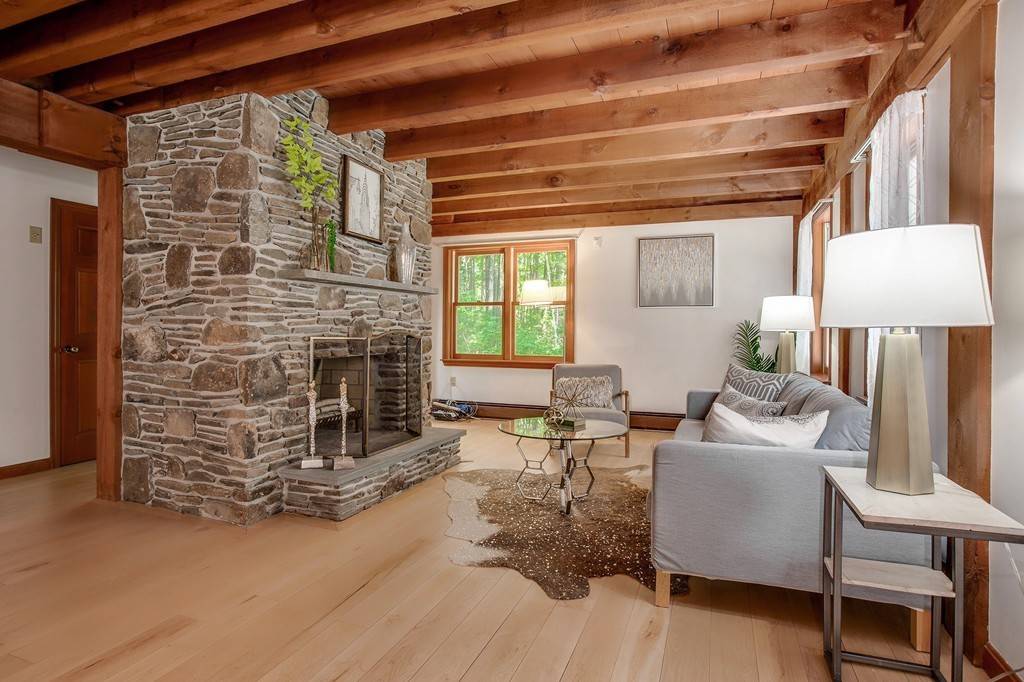$485,000
$499,900
3.0%For more information regarding the value of a property, please contact us for a free consultation.
11-C Lakeshore Rd Boxford, MA 01921
3 Beds
2 Baths
1,541 SqFt
Key Details
Sold Price $485,000
Property Type Single Family Home
Sub Type Single Family Residence
Listing Status Sold
Purchase Type For Sale
Square Footage 1,541 sqft
Price per Sqft $314
MLS Listing ID 72408280
Sold Date 12/14/18
Style Cape
Bedrooms 3
Full Baths 2
HOA Y/N false
Year Built 1987
Annual Tax Amount $6,461
Tax Year 2018
Lot Size 1.370 Acres
Acres 1.37
Property Sub-Type Single Family Residence
Property Description
Welcome to a charming, rustic house tucked away down a private, country road. Step into this open concept home with a wood burning, Connecticut field stone fireplace immediately in sight. This Maine post and beam construction home has beautiful maple hardwood floors throughout. The front farmer's porch or screened in mahogany porch are ideal for enjoying a cup of coffee or soaking in all that nature has to offer. The second floor of this cape house boasts cathedral ceilings with exposed beams providing a spacious yet cozy feel. With a small amount of cosmetics this house could go from great to gorgeous! Don't miss out on this one of a kind home!
Location
State MA
County Essex
Zoning RA
Direction Main Street to Lakeshore Road.
Rooms
Basement Unfinished
Primary Bedroom Level Second
Dining Room Beamed Ceilings, Flooring - Hardwood, Open Floorplan
Kitchen Beamed Ceilings, Closet, Flooring - Hardwood, Countertops - Stone/Granite/Solid, Deck - Exterior, Slider
Interior
Heating Baseboard, Oil
Cooling Window Unit(s)
Flooring Tile, Carpet, Hardwood
Fireplaces Number 1
Fireplaces Type Living Room
Appliance Range, Dishwasher, Microwave, Refrigerator, Washer, Dryer, Oil Water Heater, Utility Connections for Electric Range, Utility Connections for Electric Dryer
Laundry First Floor, Washer Hookup
Exterior
Garage Spaces 2.0
Community Features Park, Walk/Jog Trails, Golf, Conservation Area, House of Worship, Private School, Public School
Utilities Available for Electric Range, for Electric Dryer, Washer Hookup
Waterfront Description Stream
Roof Type Shingle
Total Parking Spaces 6
Garage Yes
Building
Lot Description Wooded, Easements
Foundation Concrete Perimeter
Sewer Private Sewer
Water Private
Architectural Style Cape
Schools
Elementary Schools Cole/Spoffard
Middle Schools Masconomet
High Schools Masconomet
Others
Senior Community false
Read Less
Want to know what your home might be worth? Contact us for a FREE valuation!

Our team is ready to help you sell your home for the highest possible price ASAP
Bought with Cheryl Foster • RE/MAX Partners





