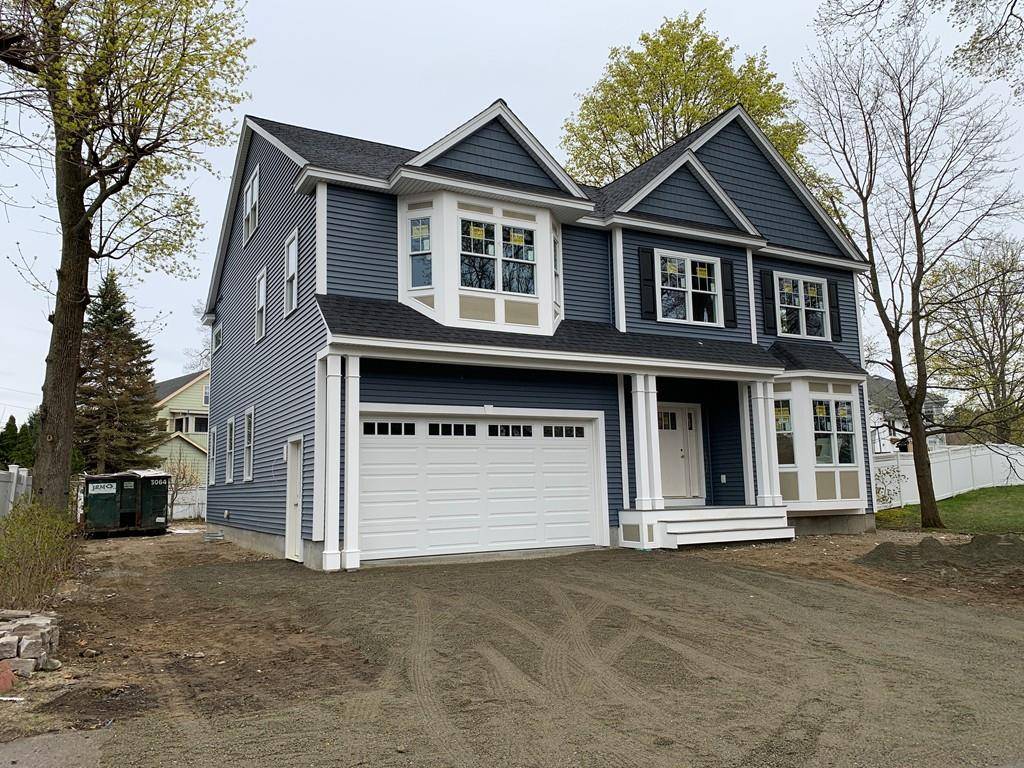$1,572,500
$1,579,000
0.4%For more information regarding the value of a property, please contact us for a free consultation.
36 Hemingway Street Winchester, MA 01890
4 Beds
3.5 Baths
4,000 SqFt
Key Details
Sold Price $1,572,500
Property Type Single Family Home
Sub Type Single Family Residence
Listing Status Sold
Purchase Type For Sale
Square Footage 4,000 sqft
Price per Sqft $393
MLS Listing ID 72681663
Sold Date 08/19/20
Style Colonial
Bedrooms 4
Full Baths 3
Half Baths 1
HOA Y/N false
Year Built 2020
Tax Year 2020
Lot Size 7,405 Sqft
Acres 0.17
Property Sub-Type Single Family Residence
Property Description
This beautiful home is located in a wonderful neighborhood near Lynch Elementary and minutes from the town center, schools, shops and restaurants etc...Offering over 4,000 SF of living space on three finished levels, this could be your dream home! Open floor plan kitchen with quartz countertops/ large island with seating, high end appliances, breakfast area, Family room off the kitchen w/ gas FP and door leading to rear patio with nice level yard .. home is stunning with high ceilings, large sunny rooms, beautiful high quality details & designer finishes..4 generously sized bedrooms, laundry on 2nd floor, spacious master suite w/ double walk in closets, oversized bath, custom shower and soaking tub. 2-car garage w/direct access to house/ mudroom , Lower level with high ceilings, family room / media room & full bath .. don't miss out ~hard to find new construction at this price! Call for a private showing!
Location
State MA
County Middlesex
Zoning RG
Direction Main Street to Hemingway Street
Rooms
Family Room Flooring - Hardwood
Basement Full, Finished
Primary Bedroom Level Second
Dining Room Flooring - Hardwood
Kitchen Flooring - Hardwood, Dining Area, Pantry
Interior
Interior Features Closet, Bathroom - Full, Bathroom - Tiled With Tub, Mud Room, Bathroom, Bonus Room
Heating Forced Air, Natural Gas
Cooling Central Air
Flooring Tile, Hardwood, Flooring - Stone/Ceramic Tile
Fireplaces Number 1
Fireplaces Type Family Room
Appliance Range, Dishwasher, Disposal, Microwave, Gas Water Heater, Utility Connections for Gas Range, Utility Connections for Gas Dryer
Laundry Second Floor, Washer Hookup
Exterior
Exterior Feature Professional Landscaping, Sprinkler System
Garage Spaces 2.0
Community Features Public Transportation, Shopping, Tennis Court(s), Park, Walk/Jog Trails, Golf, Medical Facility, Laundromat, Bike Path, Highway Access, House of Worship, Private School, Public School
Utilities Available for Gas Range, for Gas Dryer, Washer Hookup
Roof Type Shingle
Total Parking Spaces 2
Garage Yes
Building
Lot Description Level
Foundation Concrete Perimeter
Sewer Public Sewer
Water Public
Architectural Style Colonial
Schools
Elementary Schools Lynch
Middle Schools Mccall
High Schools Whs
Read Less
Want to know what your home might be worth? Contact us for a FREE valuation!

Our team is ready to help you sell your home for the highest possible price ASAP
Bought with Jun Zhang • HMW Real Estate, LLC





