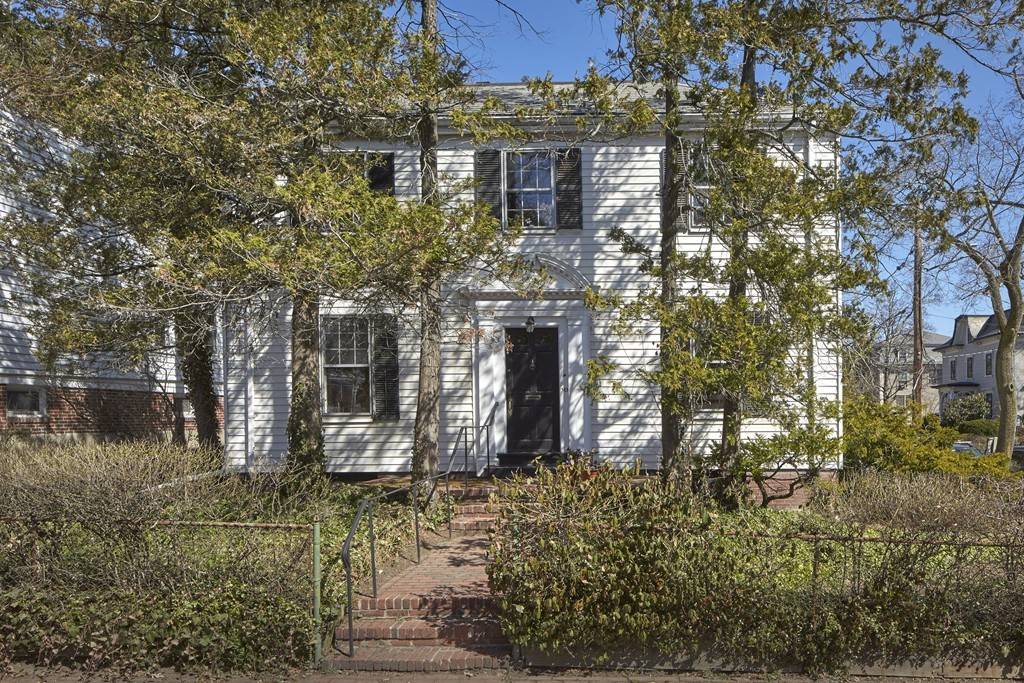$1,830,000
$2,000,000
8.5%For more information regarding the value of a property, please contact us for a free consultation.
383 Broadway Cambridge, MA 02139
5 Beds
2 Baths
2,409 SqFt
Key Details
Sold Price $1,830,000
Property Type Multi-Family
Sub Type Multi Family
Listing Status Sold
Purchase Type For Sale
Square Footage 2,409 sqft
Price per Sqft $759
MLS Listing ID 72661897
Sold Date 09/22/20
Bedrooms 5
Full Baths 2
Year Built 1930
Annual Tax Amount $8,476
Tax Year 2020
Lot Size 4,791 Sqft
Acres 0.11
Property Sub-Type Multi Family
Property Description
At the prestigious corner of Maple and Broadway, set on a small knoll, this stately 1920's Center Entrance Colonial has not traded in over half a century. Be the fourth owner of this classic house which is ready to be transformed to fulfill your dreams of the perfect home. Capitalize on the light that abounds from four open exposures through the large windows in each of the ten well-proportioned rooms. Create first-floor master suite or perhaps an office, in-law or au pair suite with the existing two-room second unit, that features a separate entrance from Maple Avenue. Enlarge the footprint off the back of the house, connect the garage or simply paint, refinish floors and do a few updates to live in it just as it was built - the possibilities seem endless. Additionally, there is a lovely rear yard with a fieldstone patio adjacent to the one car garage. Yes, you really can have it all and be less than a mile to the world renowned meccas that are Harvard, Central and Technology Squares!
Location
State MA
County Middlesex
Area Mid Cambridge
Zoning Res
Direction Corner of Maple and Broadway. Easy to see, shown by appointment call or email me.
Rooms
Basement Full, Walk-Out Access, Interior Entry, Bulkhead, Concrete, Unfinished
Interior
Interior Features Unit 1(Storage, Bathroom With Tub & Shower, Internet Available - DSL), Unit 2(Studio, Bathroom with Shower Stall), Unit 1 Rooms(Living Room, Dining Room, Kitchen), Unit 2 Rooms(Living Room, Kitchen)
Heating Unit 1(Central Heat, Steam, Gas, Common), Unit 2(Central Heat, Steam, Gas, Common)
Flooring Wood, Tile, Unit 1(undefined), Unit 2(Hardwood Floors)
Fireplaces Number 1
Fireplaces Type Unit 1(Fireplace - Wood burning)
Appliance Unit 1(Range, Dishwasher, Disposal, Refrigerator, Washer, Dryer), Unit 2(Range, Refrigerator), Gas Water Heater, Tank Water Heater, Utility Connections for Gas Range, Utility Connections for Gas Oven, Utility Connections for Gas Dryer
Laundry Washer Hookup
Exterior
Garage Spaces 1.0
Fence Fenced/Enclosed
Community Features Public Transportation, Shopping, Pool, Tennis Court(s), Park, Walk/Jog Trails, Golf, Medical Facility, Bike Path, Highway Access, House of Worship, Private School, Public School, T-Station, University
Utilities Available for Gas Range, for Gas Oven, for Gas Dryer, Washer Hookup
View Y/N Yes
View City View(s)
Roof Type Slate
Total Parking Spaces 1
Garage Yes
Building
Lot Description Corner Lot, Gentle Sloping
Story 3
Foundation Concrete Perimeter
Sewer Public Sewer
Water Public
Schools
Elementary Schools By Lottery
High Schools Rindge & Latin
Others
Senior Community false
Read Less
Want to know what your home might be worth? Contact us for a FREE valuation!

Our team is ready to help you sell your home for the highest possible price ASAP
Bought with Christina Guibas • Coldwell Banker Residential Brokerage - Arlington





