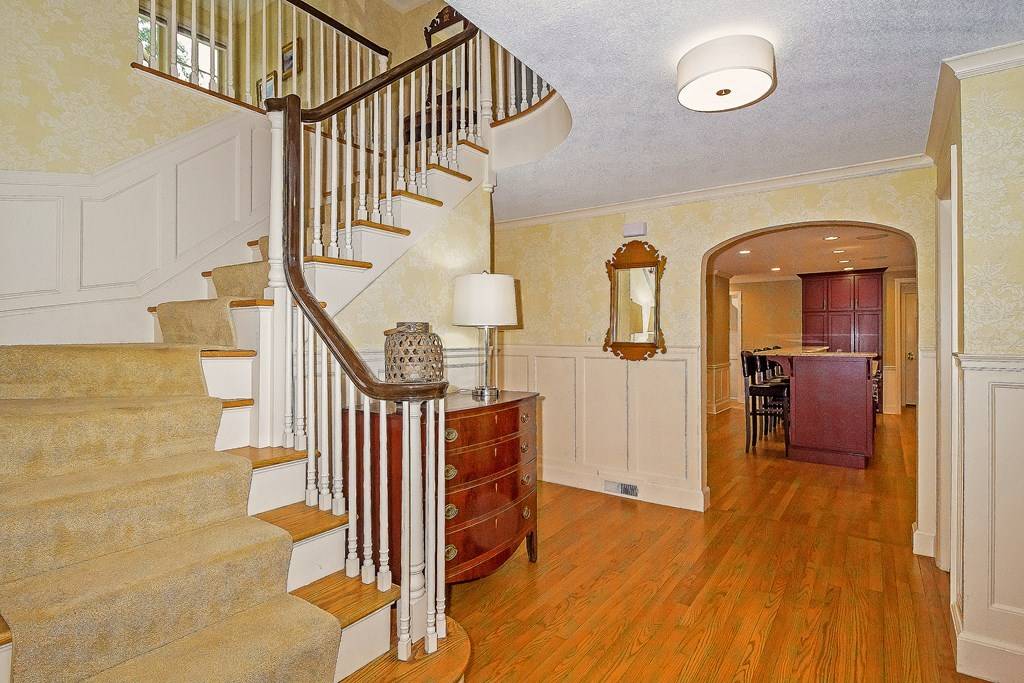$675,000
$710,000
4.9%For more information regarding the value of a property, please contact us for a free consultation.
77 E Greenwich Rd Longmeadow, MA 01106
4 Beds
3.5 Baths
3,168 SqFt
Key Details
Sold Price $675,000
Property Type Single Family Home
Sub Type Single Family Residence
Listing Status Sold
Purchase Type For Sale
Square Footage 3,168 sqft
Price per Sqft $213
Subdivision Colony Hills
MLS Listing ID 72708378
Sold Date 12/22/20
Style Colonial
Bedrooms 4
Full Baths 3
Half Baths 1
HOA Fees $10/ann
HOA Y/N true
Year Built 1946
Annual Tax Amount $16,049
Tax Year 2020
Lot Size 0.380 Acres
Acres 0.38
Property Sub-Type Single Family Residence
Property Description
PRICE REDUCTION!! Stunningly renovated brick colonial in Colony Hills. A gracious foyer entrance leads to the curved custom staircase and beautiful woodwork throughout the entire house with hardwood floors. The formal living room features a custom wood detailed mantel and built in book shelves. The renovated custom kitchen/great room, provides an updated flow with an ideal living space, an oversized granite center island, high end stainless steel appliances, and recessed lighting. A cook's dream with a large prep area and ample cabinets over looking the open living area that has french doors leading out to the stone patio which provides excellent access for outside entertaining with views of the professionally landscaped large private yard. The second floor features four spacious bedrooms with a master suite. The fourth oversized ensuite bedroom over the garage has access to the second staircase. Many unique features. Cedar closet and large storage area. MUST SEE HOME!
Location
State MA
County Hampden
Zoning RA1
Direction Converse St to Normandy Rd right at circle, or Laurel to Greenwich to the end, house on right.
Rooms
Family Room Flooring - Stone/Ceramic Tile, Wet Bar
Basement Full, Partially Finished, Interior Entry, Concrete, Unfinished
Primary Bedroom Level Second
Dining Room Flooring - Hardwood, French Doors, Open Floorplan, Recessed Lighting, Wainscoting
Kitchen Flooring - Hardwood, Dining Area, Pantry, Countertops - Stone/Granite/Solid, Countertops - Upgraded, Kitchen Island, Breakfast Bar / Nook, Cabinets - Upgraded, Open Floorplan, Recessed Lighting, Remodeled, Stainless Steel Appliances, Wainscoting, Gas Stove, Peninsula, Lighting - Overhead, Crown Molding
Interior
Interior Features Closet - Linen, Bathroom - Half, Sun Room, Den, Sitting Room, Bathroom, Laundry Chute
Heating Forced Air, Radiant, Natural Gas
Cooling Central Air
Flooring Wood, Tile, Carpet, Marble, Flooring - Hardwood, Flooring - Wall to Wall Carpet, Flooring - Marble
Fireplaces Number 2
Fireplaces Type Family Room, Living Room
Appliance Oven, Dishwasher, Disposal, Microwave, Countertop Range, Refrigerator, Washer, Dryer, Range Hood, Gas Water Heater, Utility Connections for Gas Range, Utility Connections for Electric Oven, Utility Connections for Gas Dryer
Laundry Gas Dryer Hookup, Laundry Chute, Washer Hookup, In Basement
Exterior
Exterior Feature Rain Gutters, Professional Landscaping, Sprinkler System, Garden, Stone Wall
Garage Spaces 2.0
Fence Fenced/Enclosed, Fenced
Community Features Public Transportation, Shopping, Pool, Tennis Court(s), Park, Walk/Jog Trails, Golf, Medical Facility, Highway Access, Private School, Public School
Utilities Available for Gas Range, for Electric Oven, for Gas Dryer, Washer Hookup
Roof Type Slate
Total Parking Spaces 2
Garage Yes
Building
Foundation Concrete Perimeter
Sewer Public Sewer
Water Public
Architectural Style Colonial
Schools
Elementary Schools Blueberry Hill
Middle Schools Wms
High Schools Lhs
Others
Senior Community false
Acceptable Financing Contract
Listing Terms Contract
Read Less
Want to know what your home might be worth? Contact us for a FREE valuation!

Our team is ready to help you sell your home for the highest possible price ASAP
Bought with Kristin Fitzpatrick • William Raveis R.E. & Home Services





