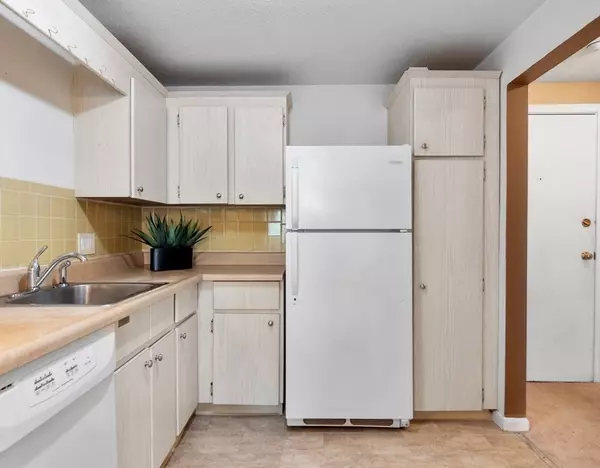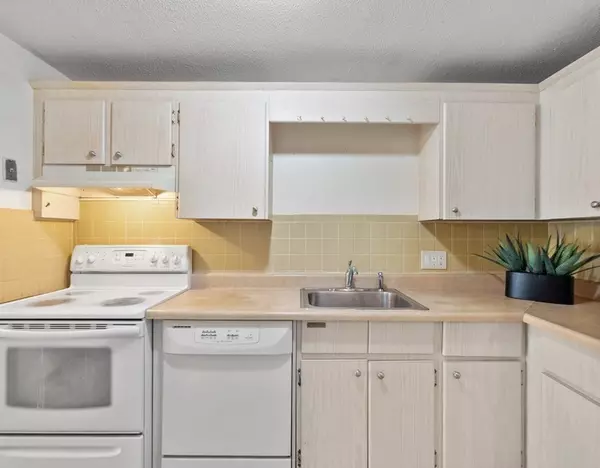$253,000
$255,000
0.8%For more information regarding the value of a property, please contact us for a free consultation.
9 Elm St. #7 Acton, MA 01720
2 Beds
2 Baths
1,000 SqFt
Key Details
Sold Price $253,000
Property Type Condo
Sub Type Condominium
Listing Status Sold
Purchase Type For Sale
Square Footage 1,000 sqft
Price per Sqft $253
MLS Listing ID 72841588
Sold Date 06/24/21
Bedrooms 2
Full Baths 2
HOA Fees $425/mo
HOA Y/N true
Year Built 1969
Annual Tax Amount $4,288
Tax Year 2021
Property Sub-Type Condominium
Property Description
Back on market due to financing! If you missed this condo please come and see! Highly desirable residential setting for a garden style condo in West Acton. This Jefferson Farms 2nd floor (top) condo is in an 8 unit building. Spacious 1000 sq. ft unit with 2 full baths! A living room/dining room combination with a balcony faces the back yard. Two very good size bedrooms and the master bedroom has its own full bath .Both bath tubs have been reglazed !.Owner's central AC/heating system is only 3 years old. Owners own their own HVAC systems but heat iscovered in the HOA.The heat and hot water costs are included. in the condo fee .This small low rise complex is near 2 elementary schools, tennis courts, playground, and softball field. Local Idylewilde Farm and West Acton village shops are just steps away.Top schools, bike path, T station and easy access to commuting roads of Rt 2, 27 and 495 make this an excellent choice.
Location
State MA
County Middlesex
Zoning res
Direction off Arlington or Central by Idylwilde
Rooms
Primary Bedroom Level Second
Dining Room Flooring - Wall to Wall Carpet, Open Floorplan
Kitchen Flooring - Vinyl
Interior
Heating Forced Air
Cooling Central Air
Flooring Tile, Vinyl, Carpet
Appliance Range, Dishwasher, Refrigerator, Range Hood, Water Heater, Utility Connections for Electric Range
Laundry First Floor, Common Area, In Building
Exterior
Exterior Feature Balcony
Community Features Shopping, Tennis Court(s), Walk/Jog Trails, Bike Path, Conservation Area, Highway Access, Public School, T-Station
Utilities Available for Electric Range
Roof Type Shingle
Total Parking Spaces 2
Garage No
Building
Story 1
Sewer Private Sewer
Water Public
Others
Pets Allowed Yes w/ Restrictions
Read Less
Want to know what your home might be worth? Contact us for a FREE valuation!

Our team is ready to help you sell your home for the highest possible price ASAP
Bought with Ian McGovern • Keller Williams Realty Boston Northwest





