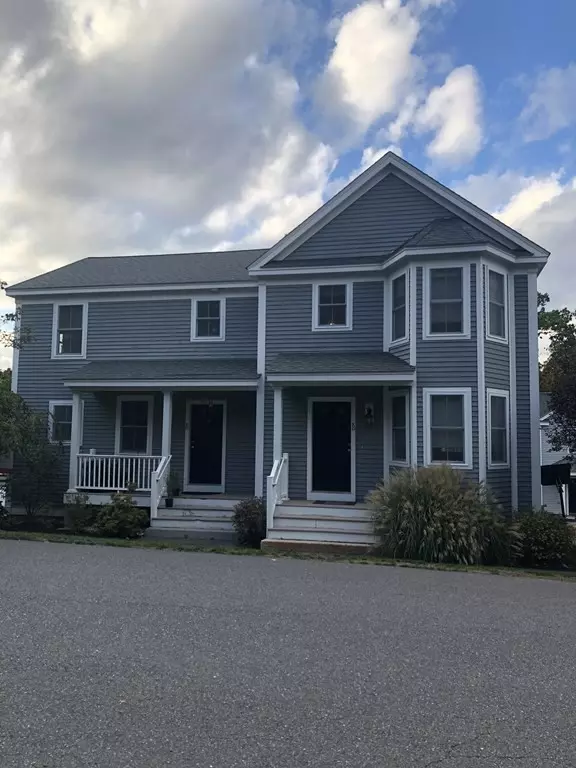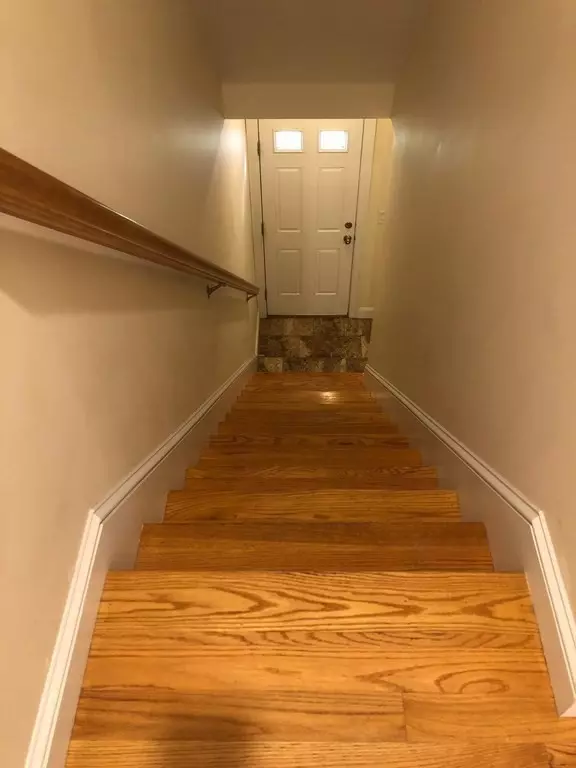$385,000
$409,000
5.9%For more information regarding the value of a property, please contact us for a free consultation.
8 High Street #C2 Acton, MA 01720
2 Beds
1.5 Baths
1,264 SqFt
Key Details
Sold Price $385,000
Property Type Condo
Sub Type Condominium
Listing Status Sold
Purchase Type For Sale
Square Footage 1,264 sqft
Price per Sqft $304
MLS Listing ID 72767899
Sold Date 04/21/21
Bedrooms 2
Full Baths 1
Half Baths 1
HOA Fees $290/mo
HOA Y/N true
Year Built 2008
Annual Tax Amount $6,127
Tax Year 2020
Property Sub-Type Condominium
Property Description
YOUNG FAULKNER MILL TOWNHOUSE WITH ONE CAR GARAGE IS A COMMUTER'S DELIGHT! HARDWOOD FLOORS IN FAMILY ROOM/KITCHEN/STAIRS AND UPSTAIRS HALLWAY. BATHS ARE TILED WITH GRANITE COUNTERTOPS. BEDROOMS HAVE "NEW" CARPET. FEATURES AIR CONDITIONING, CENTRAL VACUUM, GAS HEAT. GRANITE COUNTERTOPS AND STAINLESS STEEL APPLIANCES IN KITCHEN. LAUNDRY AREA IS LOCATED ON THE LOWER LEVEL. AMPLE 18'7"X6' UTILITY STORAGE OFF THE 21'8"X12' GARAGE (W/GARAGE DOOR OPENER). BACK DECK FOR OUTDOOR ENJOYMENT. CLOSE DISTANCE TO THE TRAIN! SERVICED BY TOWN WATER AND SEWER. GREAT SCHOOL SYSTEM. WELCOME HOME!
Location
State MA
County Middlesex
Zoning condo
Direction RT 27 TO HIGH STREET
Rooms
Family Room Ceiling Fan(s), Flooring - Hardwood, Balcony / Deck, Open Floorplan, Wainscoting, Lighting - Overhead, Crown Molding
Primary Bedroom Level Third
Kitchen Flooring - Hardwood, Window(s) - Bay/Bow/Box, Countertops - Stone/Granite/Solid, Open Floorplan, Recessed Lighting
Interior
Interior Features Mud Room, Central Vacuum
Heating Forced Air, Natural Gas
Cooling Central Air
Flooring Tile, Carpet, Hardwood, Flooring - Stone/Ceramic Tile
Appliance Range, Dishwasher, Microwave, Refrigerator, Utility Connections for Electric Range, Utility Connections for Electric Oven, Utility Connections for Electric Dryer
Laundry Flooring - Stone/Ceramic Tile, Electric Dryer Hookup, Washer Hookup, First Floor, In Unit
Exterior
Garage Spaces 1.0
Community Features Public Transportation, Shopping, Walk/Jog Trails, Golf, Highway Access, House of Worship, Public School, T-Station
Utilities Available for Electric Range, for Electric Oven, for Electric Dryer, Washer Hookup
Roof Type Shingle
Total Parking Spaces 1
Garage Yes
Building
Story 3
Sewer Public Sewer
Water Public
Schools
Elementary Schools Acton
Middle Schools Acton-Boxboro
High Schools Acton-Boxboro
Others
Pets Allowed Yes w/ Restrictions
Senior Community false
Acceptable Financing Contract
Listing Terms Contract
Read Less
Want to know what your home might be worth? Contact us for a FREE valuation!

Our team is ready to help you sell your home for the highest possible price ASAP
Bought with Joan Meyer • Barrett Sotheby's International Realty





