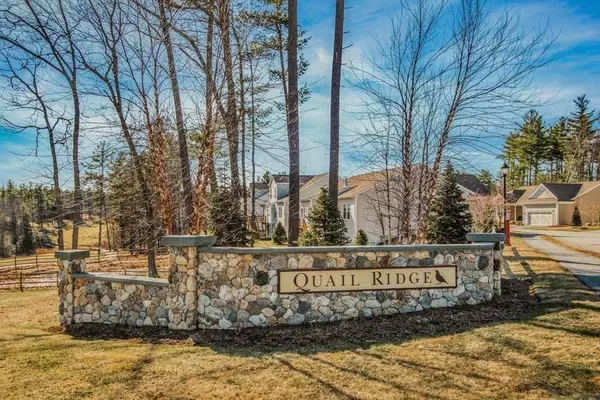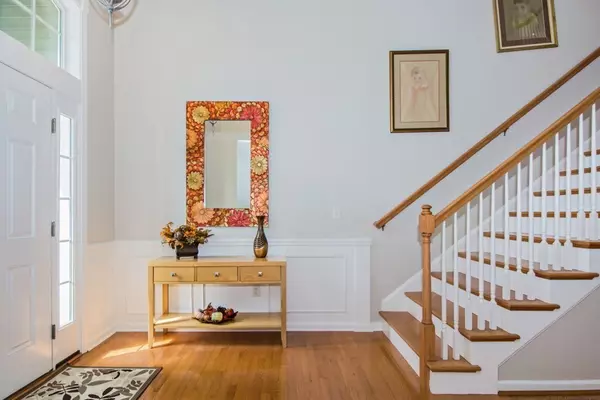$740,000
$759,000
2.5%For more information regarding the value of a property, please contact us for a free consultation.
31 Greenside Ln #31 Acton, MA 01720
3 Beds
3.5 Baths
3,343 SqFt
Key Details
Sold Price $740,000
Property Type Condo
Sub Type Condominium
Listing Status Sold
Purchase Type For Sale
Square Footage 3,343 sqft
Price per Sqft $221
MLS Listing ID 72803442
Sold Date 06/11/21
Bedrooms 3
Full Baths 3
Half Baths 1
HOA Fees $557/mo
HOA Y/N true
Year Built 2013
Annual Tax Amount $13,489
Tax Year 2021
Property Sub-Type Condominium
Property Description
Combined classic New England charm and modern features. This stunning, spacious, low-maintenance, detached townhome is in a beautiful 55+ active adult community with 149 acres beautifully maintained grounds and amenities. Its grand foyer openly flows into a welcoming living room, a formal dining area, and a two-story family room with a gas fireplace. Featuring granite kitchen counter-tops, stainless steel appliances, a breakfast area, elegant first-floor master suites, walk-in closets, and gorgeous hardwood floors throughout, its well-designed large mudroom welcomes you from the 2 car garage. Upstairs there's a good size loft, two bedrooms, and a full bath. Quail Ridge Country Club is located next to the neighborhood and offering golf, swimming, tennis, and fitness if you become a member.Easy access to highways, restaurants, banks, grocery store
Location
State MA
County Middlesex
Area North Acton
Zoning res
Direction Rt 2A/119 to Skyline Dr
Rooms
Family Room Flooring - Hardwood, Open Floorplan
Primary Bedroom Level Main
Dining Room Flooring - Hardwood, Open Floorplan
Kitchen Flooring - Hardwood, Pantry, Countertops - Stone/Granite/Solid, Breakfast Bar / Nook, Open Floorplan, Slider
Interior
Heating Central, Forced Air, Natural Gas
Cooling Central Air
Flooring Tile, Vinyl, Hardwood, Flooring - Hardwood
Fireplaces Number 1
Fireplaces Type Family Room
Appliance Range, Oven, Dishwasher, Refrigerator, Gas Water Heater, Tank Water Heaterless
Exterior
Garage Spaces 2.0
Community Features Public Transportation, Shopping, Pool, Tennis Court(s), Walk/Jog Trails, Golf, Medical Facility, Highway Access, House of Worship, T-Station
Roof Type Shingle
Total Parking Spaces 2
Garage Yes
Building
Story 3
Sewer Private Sewer
Water Public
Schools
Elementary Schools Choice Of Five
Middle Schools Rj Grey
High Schools Ab High
Others
Pets Allowed Yes w/ Restrictions
Senior Community true
Read Less
Want to know what your home might be worth? Contact us for a FREE valuation!

Our team is ready to help you sell your home for the highest possible price ASAP
Bought with William Huang • eXp Realty





