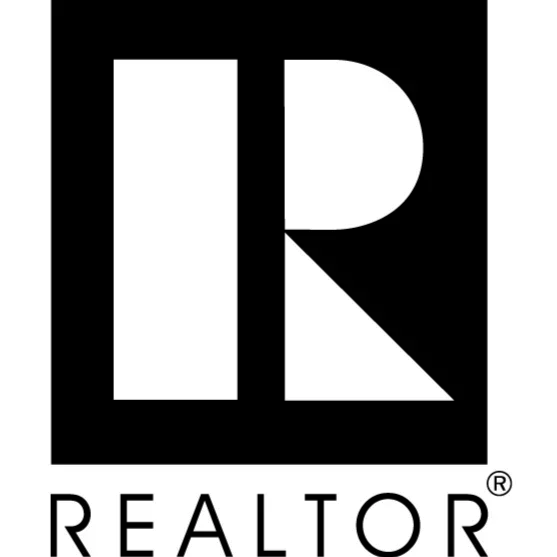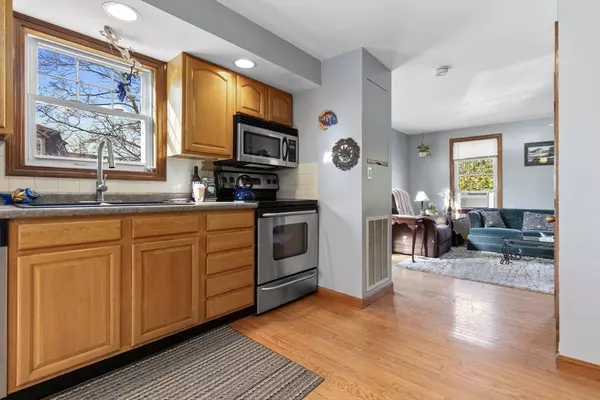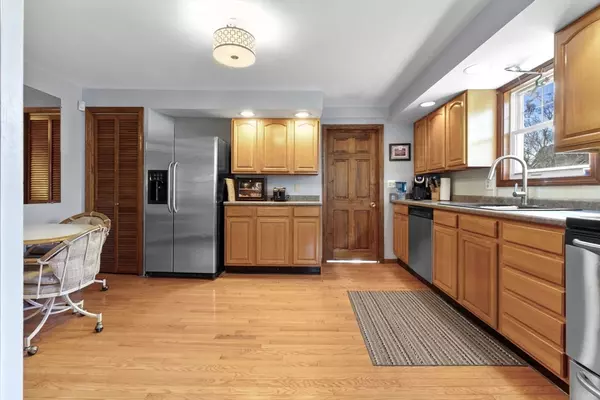
7 Lothrop St. Beverly, MA 01015
2 Beds
2 Baths
1,196 SqFt
Open House
Sat Nov 22, 11:00am - 12:30pm
UPDATED:
Key Details
Property Type Single Family Home
Sub Type Single Family Residence
Listing Status Active
Purchase Type For Sale
Square Footage 1,196 sqft
Price per Sqft $668
MLS Listing ID 73455894
Style Colonial
Bedrooms 2
Full Baths 2
HOA Y/N false
Year Built 1900
Annual Tax Amount $6,220
Tax Year 2025
Lot Size 1,742 Sqft
Acres 0.04
Property Sub-Type Single Family Residence
Property Description
Location
State MA
County Essex
Zoning R-10
Direction Water St. to Lothrop St.
Rooms
Basement Full, Partially Finished, Concrete
Primary Bedroom Level Second
Kitchen Flooring - Wood, Dining Area, Pantry, Stainless Steel Appliances
Interior
Interior Features Closet, Bathroom - Full, Slider, Game Room, Bonus Room, Laundry Chute, Internet Available - Unknown
Heating Central, Forced Air
Cooling None
Flooring Wood, Vinyl, Carpet, Flooring - Vinyl
Appliance Water Heater, Range, Microwave, Refrigerator, Washer
Laundry In Basement, Electric Dryer Hookup
Exterior
Exterior Feature Balcony - Exterior, Porch, Deck, Deck - Roof, Deck - Wood, Patio, Covered Patio/Deck, Storage
Community Features Public Transportation, Shopping, Park, Walk/Jog Trails, Golf, Medical Facility, Laundromat, Conservation Area, Highway Access, Marina, Public School, T-Station, University, Sidewalks
Utilities Available for Electric Range, for Electric Dryer
Waterfront Description Beach Access,Bay,Harbor,Ocean,Sound,Walk to,0 to 1/10 Mile To Beach,Beach Ownership(Public)
View Y/N Yes
View Scenic View(s)
Roof Type Shingle
Total Parking Spaces 2
Garage No
Building
Lot Description Level
Foundation Concrete Perimeter
Sewer Public Sewer
Water Public
Architectural Style Colonial
Schools
High Schools Bhs
Others
Senior Community false
Acceptable Financing Seller W/Participate
Listing Terms Seller W/Participate






