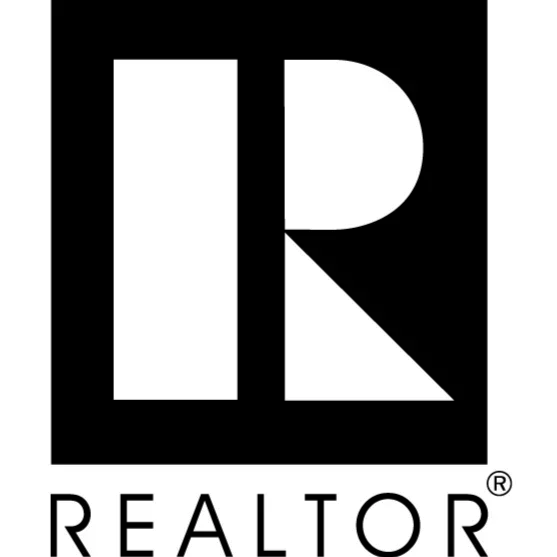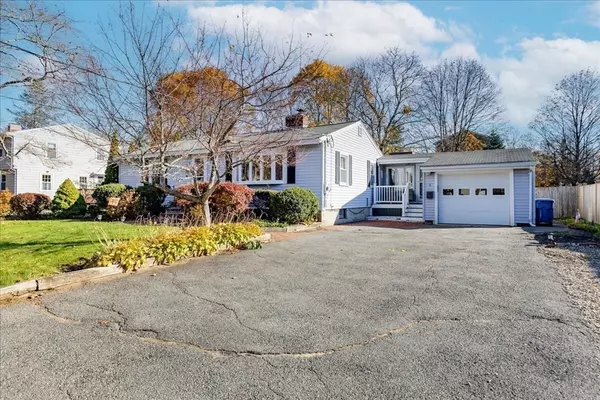
6 Kimberly Dr. Danvers, MA 01923
2 Beds
2 Baths
2,135 SqFt
Open House
Sat Nov 22, 11:00am - 1:00pm
Sun Nov 23, 11:00am - 1:00pm
UPDATED:
Key Details
Property Type Single Family Home
Sub Type Single Family Residence
Listing Status Active
Purchase Type For Sale
Square Footage 2,135 sqft
Price per Sqft $355
Subdivision Great Oak
MLS Listing ID 73455255
Style Ranch
Bedrooms 2
Full Baths 2
HOA Y/N false
Year Built 1959
Annual Tax Amount $7,031
Tax Year 2025
Lot Size 10,454 Sqft
Acres 0.24
Property Sub-Type Single Family Residence
Property Description
Location
State MA
County Essex
Zoning R1
Direction Take Pickering to Kimberly Drive GPS for directions
Rooms
Family Room Cable Hookup, Exterior Access
Basement Full, Partially Finished, Bulkhead, Concrete
Primary Bedroom Level Main, First
Main Level Bedrooms 2
Dining Room Flooring - Hardwood
Kitchen Flooring - Hardwood, Countertops - Stone/Granite/Solid
Interior
Heating Forced Air, Oil
Cooling Central Air
Flooring Wood, Tile, Carpet
Fireplaces Number 3
Fireplaces Type Family Room, Living Room
Appliance Water Heater
Laundry In Basement
Exterior
Exterior Feature Porch - Enclosed, Patio
Garage Spaces 1.0
Fence Fenced/Enclosed
Community Features Public Transportation, Park, Highway Access, Private School, Public School
Waterfront Description Ocean,River,Beach Ownership(Public)
Roof Type Shingle
Total Parking Spaces 5
Garage Yes
Building
Lot Description Level
Foundation Concrete Perimeter
Sewer Public Sewer
Water Public
Architectural Style Ranch
Schools
Elementary Schools Great Oak/Sma
Middle Schools Holten Richmond
High Schools Sjp/Dhs/Esx
Others
Senior Community false
Virtual Tour https://garypearlphotography.hd.pics/6-Kimberly-Dr






