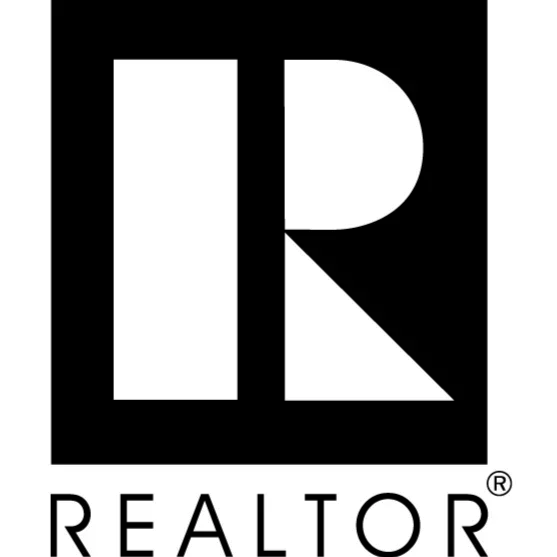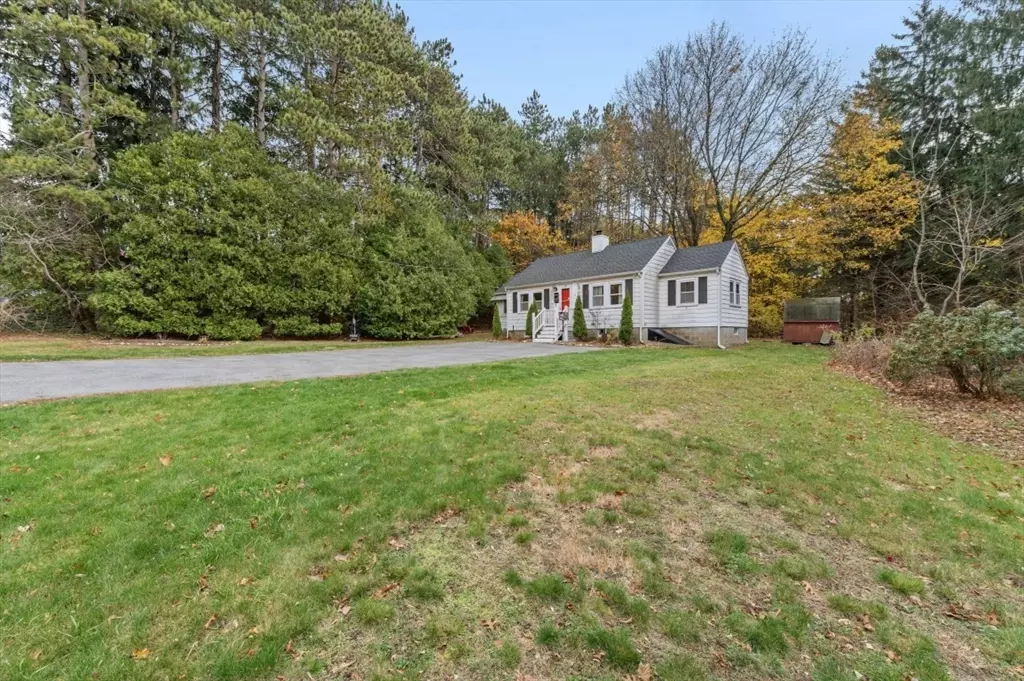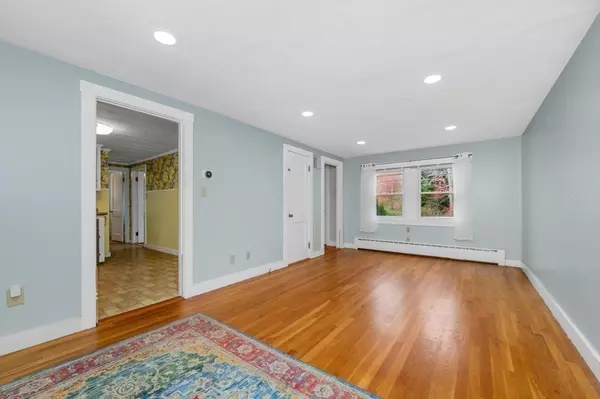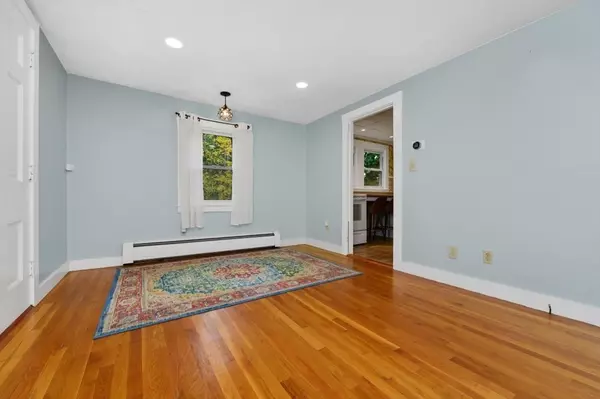
264 Centre St Danvers, MA 01923
2 Beds
1 Bath
672 SqFt
Open House
Sat Nov 15, 12:30pm - 2:30pm
Sun Nov 16, 12:30pm - 2:30pm
UPDATED:
Key Details
Property Type Single Family Home
Sub Type Single Family Residence
Listing Status Active
Purchase Type For Sale
Square Footage 672 sqft
Price per Sqft $892
MLS Listing ID 73454797
Style Ranch
Bedrooms 2
Full Baths 1
HOA Y/N false
Year Built 1960
Annual Tax Amount $6,192
Tax Year 2025
Lot Size 1.810 Acres
Acres 1.81
Property Sub-Type Single Family Residence
Property Description
Location
State MA
County Essex
Zoning R3
Direction Off of route 114. One mile from the intersection of route 114 and route 95.
Rooms
Basement Full, Bulkhead
Primary Bedroom Level Main, First
Main Level Bedrooms 2
Kitchen Flooring - Laminate, Recessed Lighting
Interior
Heating Baseboard, Oil
Cooling None
Flooring Hardwood
Appliance Electric Water Heater, Water Heater, Range, Washer, Dryer
Laundry Electric Dryer Hookup, Washer Hookup, In Basement
Exterior
Exterior Feature Porch - Enclosed
Utilities Available for Electric Range, for Electric Dryer, Washer Hookup
Roof Type Shingle
Total Parking Spaces 6
Garage No
Building
Lot Description Wooded, Other
Foundation Block
Sewer Public Sewer
Water Public
Architectural Style Ranch
Others
Senior Community false






