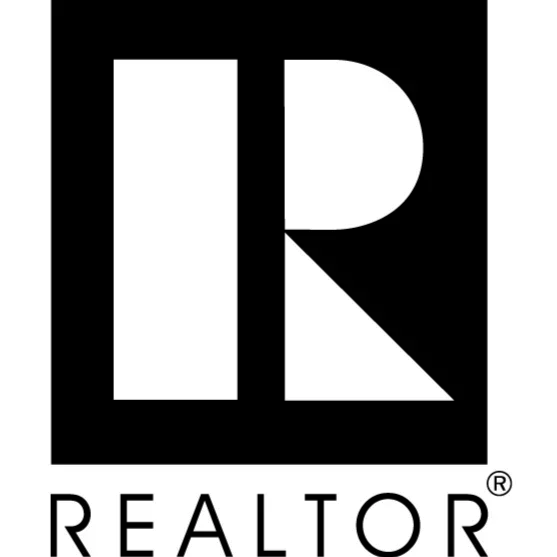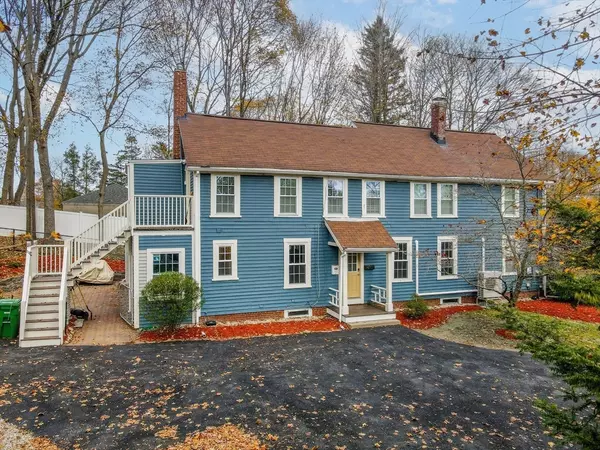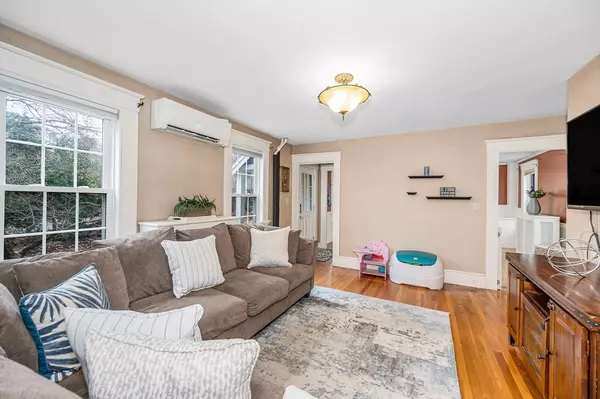
856 Main Street Reading, MA 01867
4 Beds
2 Baths
2,191 SqFt
Open House
Sat Nov 15, 1:00pm - 3:00pm
UPDATED:
Key Details
Property Type Multi-Family
Sub Type 2 Family - 2 Units Up/Down
Listing Status Active
Purchase Type For Sale
Square Footage 2,191 sqft
Price per Sqft $422
MLS Listing ID 73454120
Bedrooms 4
Full Baths 2
Year Built 1860
Annual Tax Amount $6,759
Tax Year 2025
Lot Size 0.620 Acres
Acres 0.62
Property Sub-Type 2 Family - 2 Units Up/Down
Property Description
Location
State MA
County Middlesex
Zoning S-15
Direction Property is located on the West side of Main Street between Locust Street & Bethesda Avenue
Rooms
Basement Full, Interior Entry, Concrete, Unfinished
Interior
Interior Features Ceiling Fan(s), Walk-Up Attic, Cathedral/Vaulted Ceilings, Crown Molding, Upgraded Countertops, Laundry Room, Lead Certification Available, Bathroom with Shower Stall, Living Room, Dining Room, Kitchen, Mudroom
Heating Central, Baseboard, Hot Water, Natural Gas, Unit Control
Cooling Heat Pump, Multi Units, Unit Control, Central Air
Flooring Tile, Vinyl, Hardwood
Laundry Gas Dryer Hookup, Washer Hookup
Exterior
Exterior Feature Rain Gutters, Stone Wall, Other
Fence Fenced
Community Features Public Transportation, Shopping, Tennis Court(s), Park, Walk/Jog Trails, Medical Facility, Bike Path, Conservation Area, Highway Access, House of Worship, Private School, Public School, T-Station, Sidewalks
Utilities Available for Gas Range, for Gas Dryer, Washer Hookup
Roof Type Shingle
Total Parking Spaces 4
Garage No
Building
Lot Description Wooded, Sloped
Story 2
Foundation Stone
Sewer Public Sewer
Water Public
Schools
Elementary Schools Call Supt.
Middle Schools Call Supt.
High Schools Rmhs
Others
Senior Community false
Acceptable Financing Contract
Listing Terms Contract






