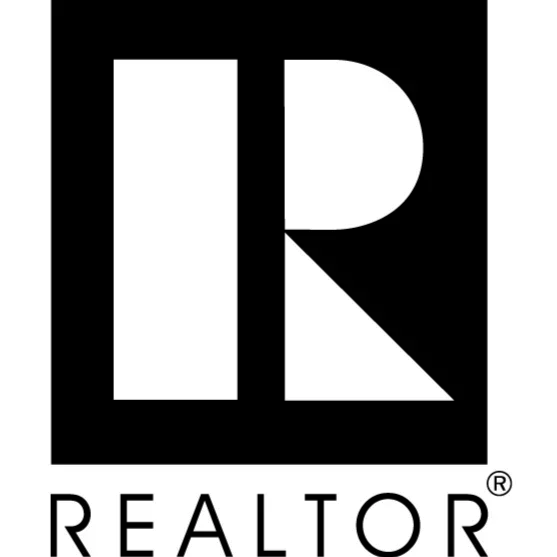
134 Rangeley Rd Brookline, MA 02467
4 Beds
2.5 Baths
2,704 SqFt
Open House
Sat Oct 25, 12:00pm - 2:00pm
Sun Oct 26, 11:30am - 1:30pm
UPDATED:
Key Details
Property Type Single Family Home
Sub Type Single Family Residence
Listing Status Active
Purchase Type For Sale
Square Footage 2,704 sqft
Price per Sqft $739
Subdivision South Brookline
MLS Listing ID 73446808
Style Contemporary,Mid-Century Modern
Bedrooms 4
Full Baths 2
Half Baths 1
HOA Y/N false
Year Built 1981
Annual Tax Amount $18,991
Tax Year 2025
Lot Size 0.380 Acres
Acres 0.38
Property Sub-Type Single Family Residence
Property Description
Location
State MA
County Norfolk
Zoning S15
Direction LaGrange Street to Rangeley Road
Rooms
Family Room Wood / Coal / Pellet Stove, Flooring - Vinyl, Exterior Access, Lighting - Overhead
Primary Bedroom Level Main, Second
Main Level Bedrooms 1
Dining Room Skylight, Beamed Ceilings, Vaulted Ceiling(s), Flooring - Hardwood, Lighting - Overhead
Kitchen Beamed Ceilings, Flooring - Stone/Ceramic Tile, Countertops - Stone/Granite/Solid, Stainless Steel Appliances, Gas Stove, Peninsula, Lighting - Overhead, Half Vaulted Ceiling(s)
Interior
Heating Forced Air, Baseboard
Cooling Central Air
Flooring Vinyl, Carpet, Hardwood
Fireplaces Number 2
Fireplaces Type Living Room
Appliance Water Heater, Range, Dishwasher, Disposal, Microwave, Refrigerator, Freezer, Washer, Dryer, Range Hood
Laundry Laundry Closet, First Floor
Exterior
Exterior Feature Deck, Patio, Rain Gutters, Greenhouse, Professional Landscaping, Decorative Lighting
Garage Spaces 2.0
Community Features Public Transportation, Shopping, Park, Medical Facility, Highway Access, House of Worship, Private School, Public School
Utilities Available for Gas Range, for Gas Oven
View Y/N Yes
View Scenic View(s)
Roof Type Shingle
Total Parking Spaces 4
Garage Yes
Building
Lot Description Wooded, Gentle Sloping, Level
Foundation Concrete Perimeter
Sewer Public Sewer
Water Public
Architectural Style Contemporary, Mid-Century Modern
Schools
Elementary Schools Baker
Middle Schools Baker
High Schools Brookline High
Others
Senior Community false
Acceptable Financing Contract
Listing Terms Contract






