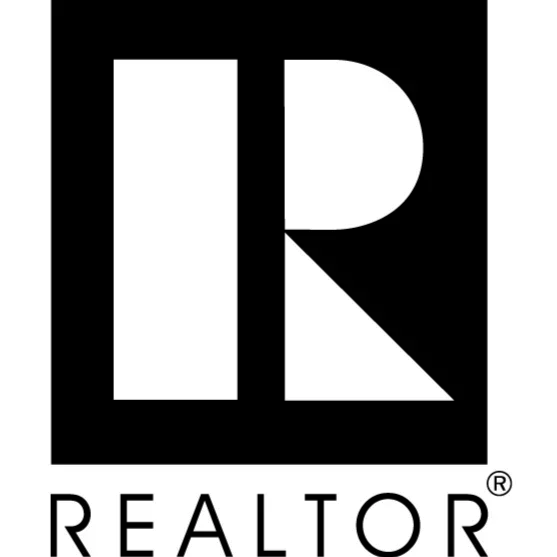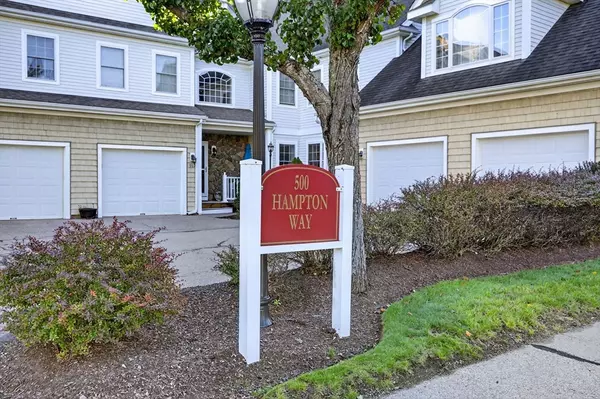
505 Hampton Way #505 Abington, MA 02351
2 Beds
2 Baths
1,897 SqFt
Open House
Sat Oct 25, 10:00am - 12:00pm
Sun Oct 26, 10:00am - 11:00am
UPDATED:
Key Details
Property Type Condo
Sub Type Condominium
Listing Status Active
Purchase Type For Sale
Square Footage 1,897 sqft
Price per Sqft $263
MLS Listing ID 73446667
Style Other (See Remarks)
Bedrooms 2
Full Baths 2
HOA Fees $378/mo
Year Built 2003
Annual Tax Amount $5,865
Tax Year 2025
Property Sub-Type Condominium
Property Description
Location
State MA
County Plymouth
Zoning HW Co Zone
Direction N Quincy Street to Hampton Way
Rooms
Basement Y
Primary Bedroom Level Main, First
Main Level Bedrooms 2
Dining Room Flooring - Hardwood, Exterior Access
Kitchen Countertops - Upgraded, Open Floorplan, Stainless Steel Appliances
Interior
Interior Features Media Room, Foyer, Internet Available - Unknown
Heating Forced Air, Natural Gas
Cooling Central Air
Flooring Carpet, Hardwood, Flooring - Wall to Wall Carpet, Flooring - Hardwood
Fireplaces Number 1
Fireplaces Type Living Room
Appliance Range, Dishwasher, Microwave, Refrigerator, Washer, Dryer
Laundry Main Level, First Floor, In Unit
Exterior
Exterior Feature Deck - Composite
Garage Spaces 1.0
Community Features Public Transportation, Shopping, Tennis Court(s), Medical Facility, Highway Access, House of Worship, Public School
Roof Type Shingle
Total Parking Spaces 2
Garage Yes
Building
Story 2
Sewer Public Sewer
Water Public
Architectural Style Other (See Remarks)
Schools
Elementary Schools John D. Abram
Middle Schools Abington
High Schools Abington
Others
Pets Allowed Yes
Senior Community false






