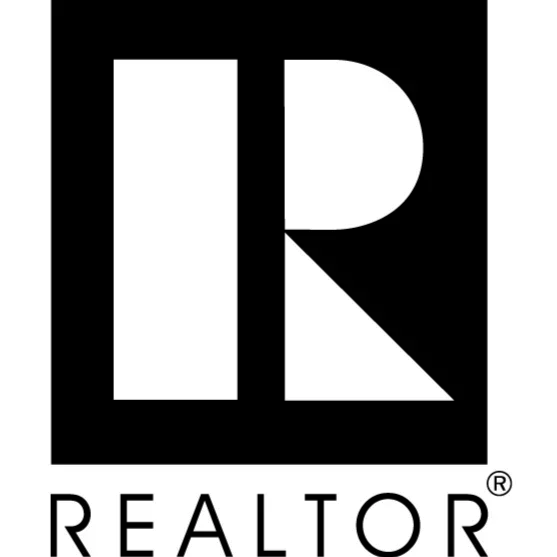
3 Crescent Rd Winchendon, MA 01475
3 Beds
2 Baths
1,400 SqFt
UPDATED:
Key Details
Property Type Mobile Home
Sub Type Mobile Home
Listing Status Active
Purchase Type For Sale
Square Footage 1,400 sqft
Price per Sqft $213
Subdivision Glenwood Park 55+ Community
MLS Listing ID 73444409
Bedrooms 3
Full Baths 2
HOA Fees $485
HOA Y/N true
Year Built 2005
Tax Year 2025
Property Sub-Type Mobile Home
Property Description
Location
State MA
County Worcester
Zoning RES
Direction Rt 12N to Glenallen Road to Crescent Road. #3 on the right
Rooms
Primary Bedroom Level First
Dining Room Closet/Cabinets - Custom Built, Open Floorplan
Kitchen Skylight, Breakfast Bar / Nook
Interior
Heating Forced Air, Natural Gas
Cooling Central Air
Flooring Vinyl, Carpet, Wood Laminate
Appliance Range, Dishwasher, Microwave, Refrigerator, Washer, Dryer
Laundry Closet/Cabinets - Custom Built, Main Level, Exterior Access, Washer Hookup, First Floor, Electric Dryer Hookup
Exterior
Exterior Feature Porch, Deck - Wood, Storage
Community Features Shopping, Park, Walk/Jog Trails, Golf, Laundromat, Bike Path, Conservation Area, Highway Access, House of Worship, Private School, Public School
Utilities Available for Gas Range, for Electric Dryer, Washer Hookup
Roof Type Shingle
Total Parking Spaces 4
Garage No
Building
Lot Description Level
Foundation Slab
Sewer Other
Water Public
Others
Senior Community true
Acceptable Financing Deed Restricted (See Remarks)
Listing Terms Deed Restricted (See Remarks)






