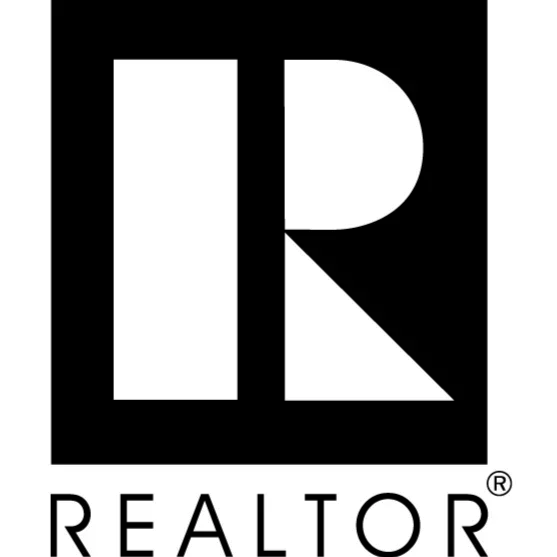
300 Faneuil St. Boston, MA 02135
7 Beds
4 Baths
3,064 SqFt
UPDATED:
Key Details
Property Type Multi-Family
Sub Type 2 Family - 2 Units Up/Down
Listing Status Active
Purchase Type For Sale
Square Footage 3,064 sqft
Price per Sqft $618
MLS Listing ID 73442581
Bedrooms 7
Full Baths 4
Year Built 1890
Annual Tax Amount $14,604
Tax Year 2024
Lot Size 9,147 Sqft
Acres 0.21
Property Sub-Type 2 Family - 2 Units Up/Down
Property Description
Location
State MA
County Suffolk
Area Brighton
Zoning 104
Direction Brighton Center, right on Parsons St left on Faneuil St.Or from Newton-To to Oak Sq left on Faneuil
Rooms
Basement Full, Walk-Out Access, Concrete, Unfinished
Interior
Interior Features Crown Molding, Bathroom with Shower Stall, Bathroom With Tub, Open Floorplan, Heated Attic, Living Room, Kitchen, Living RM/Dining RM Combo, Office/Den
Heating Baseboard, Natural Gas, Unit Control
Cooling None
Flooring Wood, Varies, Hardwood
Appliance Range, Dishwasher, Refrigerator
Exterior
Exterior Feature Fruit Trees, Garden
Community Features Public Transportation, Shopping, Park, Laundromat, Public School, Sidewalks
Utilities Available for Gas Range
Roof Type Shingle
Total Parking Spaces 8
Garage No
Building
Lot Description Level
Story 3
Foundation Stone, Brick/Mortar, Granite
Sewer Public Sewer
Water Public
Others
Senior Community false
Acceptable Financing Seller W/Participate, Delayed Occupancy
Listing Terms Seller W/Participate, Delayed Occupancy






