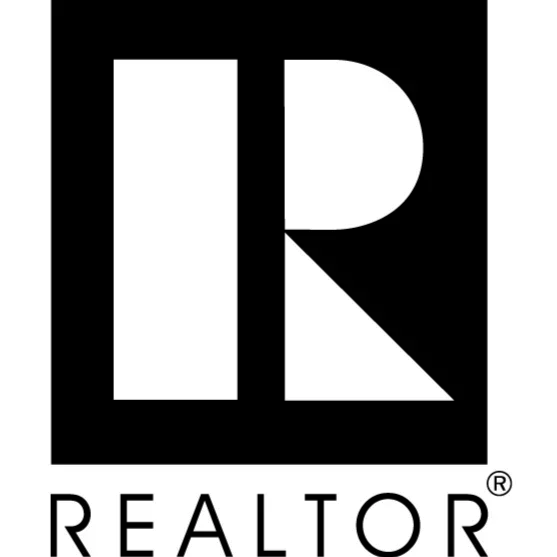
436 Main Street Groton, MA 01450
4 Beds
5.5 Baths
4,436 SqFt
Open House
Sun Oct 12, 11:00am - 1:00pm
UPDATED:
Key Details
Property Type Single Family Home
Sub Type Single Family Residence
Listing Status Active
Purchase Type For Sale
Square Footage 4,436 sqft
Price per Sqft $202
MLS Listing ID 73441437
Style Colonial
Bedrooms 4
Full Baths 5
Half Baths 1
HOA Y/N false
Year Built 1750
Annual Tax Amount $17,746
Tax Year 2025
Lot Size 6.000 Acres
Acres 6.0
Property Sub-Type Single Family Residence
Property Description
Location
State MA
County Middlesex
Zoning Res
Direction House is set back off Main St.
Rooms
Basement Full
Primary Bedroom Level Second
Dining Room Flooring - Wood
Kitchen Flooring - Vinyl, Flooring - Wood
Interior
Interior Features Bathroom - 3/4, Bathroom - Full, Office, Sun Room, Bonus Room, Study, Bathroom
Heating Baseboard, Natural Gas
Cooling None
Flooring Wood, Vinyl, Flooring - Wood, Flooring - Vinyl
Laundry Flooring - Vinyl, In Basement
Exterior
Exterior Feature Storage, Barn/Stable
Garage Spaces 3.0
Community Features Shopping, Tennis Court(s), Park, Walk/Jog Trails, Stable(s), Golf, Medical Facility, Bike Path, Conservation Area, Highway Access, House of Worship, Private School, Public School, T-Station
Roof Type Shingle
Total Parking Spaces 18
Garage Yes
Building
Foundation Stone
Sewer Public Sewer
Water Public
Architectural Style Colonial
Schools
Elementary Schools Florence Roche
Middle Schools Gdms
High Schools Gdrhs
Others
Senior Community false






